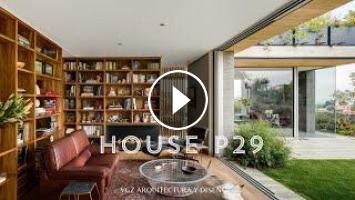Designed by VGZ Arquitectura y Diseño, House P29 redefines modern living by seamlessly connecting interior and exterior spaces through gardens, terraces, and natural light. Built in an L-shaped layout, the home uses concrete as both structure and finish, creating a timeless material palette while embracing nature at every turn.
From floor-to-ceiling operable windows to cross-ventilation strategies, this house is not only beautiful but also environmentally responsible. The flat rooftop collects and stores rainwater, providing up to 30 days of drinking water without relying on the public network. Landscaping, privacy panels, and terraces blur the boundaries between indoor and outdoor living, making House P29 a true urban oasis.
???? Project Details
Architects: Verónica González, Israel Reyes, Yassir Silvera, Karmen Sandoval Rosas
Studio: VGZ Arquitectura y Diseño
Location: Ciudad de México, Mexico
Photography: Rafael Gamo
???? Highlights of House P29
L-shaped design for natural light & openness
Passive technologies for energy savings
Rainwater collection & purification system
Gardens & terraces integrated into every space
Concrete elegance with modern sustainability
???? Don’t forget to like, comment, and subscribe for more inspiring home design content!
Project name: House P29
Architect: vgz arquitectura and diseño https://www.vgzarquitectura.com/
Year: 2017
Photos: Rafael Gamo https://rafaelgamo.com/
Principal Architects: Verónica González, Israel Reyes, Yassir Silvera, Karmen Sandoval Rosas
Collaborators: Andrea Sánchez-Conde, Entorno, EA Ingeniería, Inpryco, 3P tecknic
City: Ciudad de México
Country: Mexico
#ModernHome #ArchitectureDesign #HouseTour #MexicoArchitecture #SustainableLiving
From floor-to-ceiling operable windows to cross-ventilation strategies, this house is not only beautiful but also environmentally responsible. The flat rooftop collects and stores rainwater, providing up to 30 days of drinking water without relying on the public network. Landscaping, privacy panels, and terraces blur the boundaries between indoor and outdoor living, making House P29 a true urban oasis.
???? Project Details
Architects: Verónica González, Israel Reyes, Yassir Silvera, Karmen Sandoval Rosas
Studio: VGZ Arquitectura y Diseño
Location: Ciudad de México, Mexico
Photography: Rafael Gamo
???? Highlights of House P29
L-shaped design for natural light & openness
Passive technologies for energy savings
Rainwater collection & purification system
Gardens & terraces integrated into every space
Concrete elegance with modern sustainability
???? Don’t forget to like, comment, and subscribe for more inspiring home design content!
Project name: House P29
Architect: vgz arquitectura and diseño https://www.vgzarquitectura.com/
Year: 2017
Photos: Rafael Gamo https://rafaelgamo.com/
Principal Architects: Verónica González, Israel Reyes, Yassir Silvera, Karmen Sandoval Rosas
Collaborators: Andrea Sánchez-Conde, Entorno, EA Ingeniería, Inpryco, 3P tecknic
City: Ciudad de México
Country: Mexico
#ModernHome #ArchitectureDesign #HouseTour #MexicoArchitecture #SustainableLiving
- Catégories
- Architecte Architecte Intérieur - Décorateur
- Mots-clés
- house p29, vgz arquitectura, mexico city house design



















Commentaires