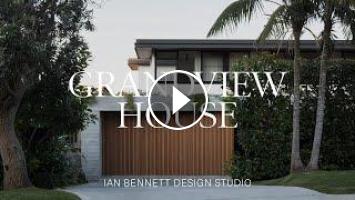Balancing a striking southern perspective with a warm internal character, Grandview House overcomes the limitations of its former self. Created by Ian Bennett Design Studio, the contemporary home undergoes the tactful renovation of a pre-existing family dwelling.
Situated on the southern side of the Mona Vale headland, Grandview House once existed as a cold and uninviting residence with only minimal access to sunlight. The collaboration between Ian Bennett Design Studio and the clients – one of whom heads Northern Beaches Constructions – sees the house transformed into a warm and contemporary home, capitalising on views of Mona Vale Beach, Long Reef and Manly.
Entering the contemporary home, a walkway bridge sits above the ground floor, delineating two voids which allow sunlight to stream into the home. Further into the residence, the kitchen-living-dining area flows towards the external southern aspect. Upstairs, two children’s bedrooms branch off from the bridge, whilst the southern side of the house encloses a master suite, ensuite and an additional children’s bedroom.
An open plan format expands the visual field, softening the sense of transition between spaces and encouraging residents to explore the contemporary home. Voids crafted to the east and west draw natural light into the residence – as do apertures inserted into the awning – with louvre windows maximising cross-ventilation.
Crafting authoritatively in a maritime location, Ian Bennett Design Studio nods towards its working history in the Northern Beaches region. Grandview House stands as an intuitive response to its site; a contemporary home that effortlessly captures natural light and inspiring southern views.
00:00 - Introduction to Grandview House
00:40 - A Walkthrough The Contemporary Home
01:16 - Altering The Existing House
01:42 - An Introduction to The Owners
02:14 - A Collaboration of Architect and Owner
02:50 - A Floor Plan Designed for Family Living
03:31 - Family Conscious Design
03:57 - Utilising Durable Materials
04:55 - The Architect's Favourite Part of The Home
For more from The Local Project:
Instagram – https://www.instagram.com/thelocalproject/
Website – https://thelocalproject.com.au/
Print Publication – https://thelocalproject.com.au/publication/
The Local Project Marketplace – https://thelocalproject.com.au/marketplace/
To subscribe to The Local Project's Tri-Annual Print Publication see here – https://thelocalproject.com.au/subscribe/
Photography by Clinton Weaver.
Architecture and Interior Design by Ian Bennett Design Studio.
Build by Northern Beaches Constructions.
Styling by Atelier Lab.
Engineering by Greenwood Consulting Engineers.
Engineering by White Geotechnical Group.
Filmed and Edited by O&Co.
Production by The Local Project.
The Local Project Acknowledges the Aboriginal and Torres Strait Islander peoples as the Traditional Owners of the land in Australia. We recognise the importance of Indigenous peoples in the identity of our country and continuing connections to Country and community. We pay our respect to Elders, past, present and emerging and extend that respect to all Indigenous people of these lands.
#ContemporaryHome #Architecture #Construction #HouseTour #LightFilledHome #House #Home #DreamHouse #HomeDecor #Architect #Builder #Australia #TheLocalProject #InteriorDesign #HomeTour
Situated on the southern side of the Mona Vale headland, Grandview House once existed as a cold and uninviting residence with only minimal access to sunlight. The collaboration between Ian Bennett Design Studio and the clients – one of whom heads Northern Beaches Constructions – sees the house transformed into a warm and contemporary home, capitalising on views of Mona Vale Beach, Long Reef and Manly.
Entering the contemporary home, a walkway bridge sits above the ground floor, delineating two voids which allow sunlight to stream into the home. Further into the residence, the kitchen-living-dining area flows towards the external southern aspect. Upstairs, two children’s bedrooms branch off from the bridge, whilst the southern side of the house encloses a master suite, ensuite and an additional children’s bedroom.
An open plan format expands the visual field, softening the sense of transition between spaces and encouraging residents to explore the contemporary home. Voids crafted to the east and west draw natural light into the residence – as do apertures inserted into the awning – with louvre windows maximising cross-ventilation.
Crafting authoritatively in a maritime location, Ian Bennett Design Studio nods towards its working history in the Northern Beaches region. Grandview House stands as an intuitive response to its site; a contemporary home that effortlessly captures natural light and inspiring southern views.
00:00 - Introduction to Grandview House
00:40 - A Walkthrough The Contemporary Home
01:16 - Altering The Existing House
01:42 - An Introduction to The Owners
02:14 - A Collaboration of Architect and Owner
02:50 - A Floor Plan Designed for Family Living
03:31 - Family Conscious Design
03:57 - Utilising Durable Materials
04:55 - The Architect's Favourite Part of The Home
For more from The Local Project:
Instagram – https://www.instagram.com/thelocalproject/
Website – https://thelocalproject.com.au/
Print Publication – https://thelocalproject.com.au/publication/
The Local Project Marketplace – https://thelocalproject.com.au/marketplace/
To subscribe to The Local Project's Tri-Annual Print Publication see here – https://thelocalproject.com.au/subscribe/
Photography by Clinton Weaver.
Architecture and Interior Design by Ian Bennett Design Studio.
Build by Northern Beaches Constructions.
Styling by Atelier Lab.
Engineering by Greenwood Consulting Engineers.
Engineering by White Geotechnical Group.
Filmed and Edited by O&Co.
Production by The Local Project.
The Local Project Acknowledges the Aboriginal and Torres Strait Islander peoples as the Traditional Owners of the land in Australia. We recognise the importance of Indigenous peoples in the identity of our country and continuing connections to Country and community. We pay our respect to Elders, past, present and emerging and extend that respect to all Indigenous people of these lands.
#ContemporaryHome #Architecture #Construction #HouseTour #LightFilledHome #House #Home #DreamHouse #HomeDecor #Architect #Builder #Australia #TheLocalProject #InteriorDesign #HomeTour
- Catégories
- Architecte
- Mots-clés
- Contemporary Home, The Local Project, contemporary homes



















Commentaires