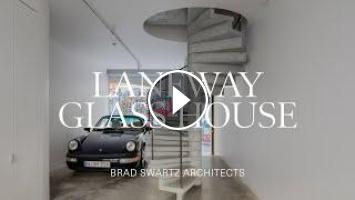Pointing towards the future of urban living, Laneway Glass House is an extended terrace house and a designer’s own home. Collaborating with Brad Swartz Architects, Henry Wilson reconfigures the spatial plan of an existing residence, establishing an exemplar contemporary space.
Settled onto a Darlinghurst laneway branching off Oxford Street, Laneway Glass House is a designer’s own home that aligns with its built context; a compact terrace house set among others of its kind. Organically brought together, Henry Wilson and Brad Swartz Architects quickly acknowledged the opportunity to build on the site, creating a rear lane addition that would serve as a prototype for similar developments in the future.
Materials are uniquely applied to the residence, suggesting the individual character of the project. In contrast to regular dwellings, this is a designer’s own home that sees materials used to articulate natural forms and subvert expectations for a compact space. In the kitchen, travertine is employed in a standard size without grout lines, enabling a broad, sophisticated and slab-like presentation.
A designer’s own home, the contemporary kitchen is a room of cleans lines and volumes. A commercial-like, monolithic space, the kitchen features stainless steel and presents as a formation of blocks slotted together to create a cohesive whole. Fisher & Paykel’s products are easily incorporated into the space – the Integrated Refrigerator seamlessly blends into the joinery and the Minimal Oven and Induction Hob complement the kitchen’s sleek aesthetic.
Paying homage to the Maison de Verre in Paris, glass blocks are employed to reflect and refract natural light whilst maintaining the private interior of a designer’s own home. Integrated into the façade, the blocks present Laneway Glass House as a shining jewel, sitting upon an otherwise mundane road.
00:00 - Introduction to Laneway Glass House
00:21 - The Architect and The Home Owner
00:47 - An Inner-City Location
01:25 - A Rear Lane Addition
01:43 - The Original Brief
02:21 - Flipping The Typical Terrace House
02:56 - The Creation of An Efficient Floor Plan
03:20 - The Spiral Staircase
03:56 - Utilising Materials In Unique Ways
04:20 - The Kitchen
05:01 - Taking Inspiration from Maison de Verre
06:00 - The Architect and The Home Owner's Favourite Aspects
For more from The Local Project:
Instagram – https://www.instagram.com/thelocalproject/
Website – https://thelocalproject.com.au/
Print Publication – https://thelocalproject.com.au/publication/
The Local Project Marketplace – https://thelocalproject.com.au/marketplace/
To subscribe to The Local Project's Tri-Annual Print Publication see here – https://thelocalproject.com.au/subscribe/
Photography by Katherine Lu.
Interior Design and Architecture by Brad Swartz Architects.
Interior Design by Henry Wilson.
Filmed and Edited by O&Co. Homes.
Production by The Local Project.
The Local Project Acknowledges the Aboriginal and Torres Strait Islander peoples as the Traditional Owners of the land in Australia. We recognise the importance of Indigenous peoples in the identity of our country and continuing connections to Country and community. We pay our respect to Elders, past, present and emerging and extend that respect to all Indigenous people of these lands.
#House #InteriorDesign #Architecture #IndustrialDesign #Home #HouseTour #Sydney #Australia #DreamHouse #Furniture #Interiors #Interior #HomeTour
Settled onto a Darlinghurst laneway branching off Oxford Street, Laneway Glass House is a designer’s own home that aligns with its built context; a compact terrace house set among others of its kind. Organically brought together, Henry Wilson and Brad Swartz Architects quickly acknowledged the opportunity to build on the site, creating a rear lane addition that would serve as a prototype for similar developments in the future.
Materials are uniquely applied to the residence, suggesting the individual character of the project. In contrast to regular dwellings, this is a designer’s own home that sees materials used to articulate natural forms and subvert expectations for a compact space. In the kitchen, travertine is employed in a standard size without grout lines, enabling a broad, sophisticated and slab-like presentation.
A designer’s own home, the contemporary kitchen is a room of cleans lines and volumes. A commercial-like, monolithic space, the kitchen features stainless steel and presents as a formation of blocks slotted together to create a cohesive whole. Fisher & Paykel’s products are easily incorporated into the space – the Integrated Refrigerator seamlessly blends into the joinery and the Minimal Oven and Induction Hob complement the kitchen’s sleek aesthetic.
Paying homage to the Maison de Verre in Paris, glass blocks are employed to reflect and refract natural light whilst maintaining the private interior of a designer’s own home. Integrated into the façade, the blocks present Laneway Glass House as a shining jewel, sitting upon an otherwise mundane road.
00:00 - Introduction to Laneway Glass House
00:21 - The Architect and The Home Owner
00:47 - An Inner-City Location
01:25 - A Rear Lane Addition
01:43 - The Original Brief
02:21 - Flipping The Typical Terrace House
02:56 - The Creation of An Efficient Floor Plan
03:20 - The Spiral Staircase
03:56 - Utilising Materials In Unique Ways
04:20 - The Kitchen
05:01 - Taking Inspiration from Maison de Verre
06:00 - The Architect and The Home Owner's Favourite Aspects
For more from The Local Project:
Instagram – https://www.instagram.com/thelocalproject/
Website – https://thelocalproject.com.au/
Print Publication – https://thelocalproject.com.au/publication/
The Local Project Marketplace – https://thelocalproject.com.au/marketplace/
To subscribe to The Local Project's Tri-Annual Print Publication see here – https://thelocalproject.com.au/subscribe/
Photography by Katherine Lu.
Interior Design and Architecture by Brad Swartz Architects.
Interior Design by Henry Wilson.
Filmed and Edited by O&Co. Homes.
Production by The Local Project.
The Local Project Acknowledges the Aboriginal and Torres Strait Islander peoples as the Traditional Owners of the land in Australia. We recognise the importance of Indigenous peoples in the identity of our country and continuing connections to Country and community. We pay our respect to Elders, past, present and emerging and extend that respect to all Indigenous people of these lands.
#House #InteriorDesign #Architecture #IndustrialDesign #Home #HouseTour #Sydney #Australia #DreamHouse #Furniture #Interiors #Interior #HomeTour
- Catégories
- Architecte Architecte Intérieur - Décorateur
- Mots-clés
- The Local Project, Architect, Architecture



















Commentaires