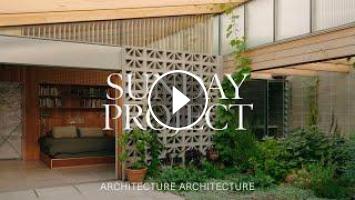Removed from the busyness of Fitzroy, an inner-urban suburb of Melbourne where the home resides, stepping into Sunday makes one feel as though they are entering a hidden garden house. Architecture architecture partners with Brickworks to create a sanctuary that offers a range of intimate, social and comforting spaces under the one roof.
The client put forth interesting architectural reference points for the renovation. An extension creates the main communal, outdoor and private realms, and two east-west bands further divide each of these realms into two zones. The kitchen and dining are the heart of the home, with a sunken lounge that comes off the kitchen space. Expressed beams, clerestory glazing and concrete pavers connect the communal outdoor areas, which also sees the courtyard act as its own room. Perhaps the most powerful design concept of the renovation is this assimilation of the courtyard, which further elevates the home as a hidden garden house. Designing a central courtyard not only offers a great sense of connectedness to the landscape but also maximises ventilation and natural light in the living and bedroom areas.
As a way of navigating the small size of the site, key themes the architect leverages are that of separation and connection to ensure there are comfortable places to gather and retreat. Breeze-block walls establish the various zones of the house and allow for an abundance of light, air and outward views. Similarly, accessing the bedroom requires walking across the open-air courtyard – a deliberate retreat from the house.
The interior design of Sunday is defined by a robust materiality, muted palettes, clear geometries and spaces sculpted by light. Natural textures dominate, with minimal surface treatments allowing the house to develop its own patina with time that continues throughout internal and external areas of the home. Bold yellow also features throughout the hidden garden house, which is inspired by the client’s love of Luis Barragán’s colours. Products that elevate this approach and provide a distinct architectural finish include the GB Masonry Breeze Block in Wedge Nickel, GB Masonry GB Smooth Block in Nickel and Austral Masonry Block in Grey.
The way Sunday provides so many moments for the inhabitants elevates the living experience to one of ritual, deep appreciation and subtle beauty. Architecture architecture creates a hidden garden house that connects the indoors and outdoors in a way that offers a tranquil and peaceful sanctuary for contemplation amid a fast-paced city life.
00:00 - Intro to the Hidden Garden House
00:57 - The Inner-Melbourne Location
01:18 - A Specific and Well Written Brief
01:45 - A Walkthrough of the Home
02:32 - Integrating A Colour Pop
03:10 - An Indoor Jungle
03:39 - Utilising A Robust Material Palette
04:22 - The Brickworks Collaboration
05:40 - An Exciting Future
For more from The Local Project:
Instagram – https://www.instagram.com/thelocalproject/
Website – https://thelocalproject.com.au/
Print Publication – https://thelocalproject.com.au/publication/
Hardcover Book – https://thelocalproject.com.au/book/
The Local Project Marketplace – https://thelocalproject.com.au/marketplace/
To subscribe to The Local Project's Tri-Annual Print Publication see here – https://thelocalproject.com.au/subscribe/
Photography by Tom Ross.
Architecture by Architecture architecture.
Build by Grenville Architectural Construction.
#Hidden #Garden #House
The client put forth interesting architectural reference points for the renovation. An extension creates the main communal, outdoor and private realms, and two east-west bands further divide each of these realms into two zones. The kitchen and dining are the heart of the home, with a sunken lounge that comes off the kitchen space. Expressed beams, clerestory glazing and concrete pavers connect the communal outdoor areas, which also sees the courtyard act as its own room. Perhaps the most powerful design concept of the renovation is this assimilation of the courtyard, which further elevates the home as a hidden garden house. Designing a central courtyard not only offers a great sense of connectedness to the landscape but also maximises ventilation and natural light in the living and bedroom areas.
As a way of navigating the small size of the site, key themes the architect leverages are that of separation and connection to ensure there are comfortable places to gather and retreat. Breeze-block walls establish the various zones of the house and allow for an abundance of light, air and outward views. Similarly, accessing the bedroom requires walking across the open-air courtyard – a deliberate retreat from the house.
The interior design of Sunday is defined by a robust materiality, muted palettes, clear geometries and spaces sculpted by light. Natural textures dominate, with minimal surface treatments allowing the house to develop its own patina with time that continues throughout internal and external areas of the home. Bold yellow also features throughout the hidden garden house, which is inspired by the client’s love of Luis Barragán’s colours. Products that elevate this approach and provide a distinct architectural finish include the GB Masonry Breeze Block in Wedge Nickel, GB Masonry GB Smooth Block in Nickel and Austral Masonry Block in Grey.
The way Sunday provides so many moments for the inhabitants elevates the living experience to one of ritual, deep appreciation and subtle beauty. Architecture architecture creates a hidden garden house that connects the indoors and outdoors in a way that offers a tranquil and peaceful sanctuary for contemplation amid a fast-paced city life.
00:00 - Intro to the Hidden Garden House
00:57 - The Inner-Melbourne Location
01:18 - A Specific and Well Written Brief
01:45 - A Walkthrough of the Home
02:32 - Integrating A Colour Pop
03:10 - An Indoor Jungle
03:39 - Utilising A Robust Material Palette
04:22 - The Brickworks Collaboration
05:40 - An Exciting Future
For more from The Local Project:
Instagram – https://www.instagram.com/thelocalproject/
Website – https://thelocalproject.com.au/
Print Publication – https://thelocalproject.com.au/publication/
Hardcover Book – https://thelocalproject.com.au/book/
The Local Project Marketplace – https://thelocalproject.com.au/marketplace/
To subscribe to The Local Project's Tri-Annual Print Publication see here – https://thelocalproject.com.au/subscribe/
Photography by Tom Ross.
Architecture by Architecture architecture.
Build by Grenville Architectural Construction.
#Hidden #Garden #House
- Catégories
- Location Maison à louer
- Mots-clés
- Hidden Garden House, The Local Project, australia




















Commentaires