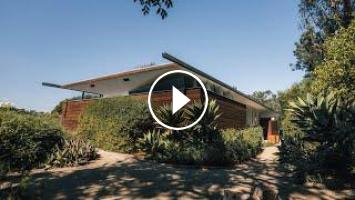John Lautner, Architect
Jules Salkin Residence, 1948
Restoration by Barbara Bestor, FAIA, Architect
1430 Avon Terrace
Los Angeles, CA 90026
FREE HOME TOURS BY APPOINTMENT
OCTOBER 2 – NOVEMBER 2
Link to Tickets here:
@blakehausbypeterblake
@peterblakegallery
(or DM us and we’ll send you the link)
This iteration of BLAKEHAUS, curated by Peter Blake, is a site-specific architectural intervention that integrates minimalist art and modern design in an architecturally significant home. Immersive and intentional, this exhibition creates a layered dialogue between past and present, form and function, art and architecture.
The Salkin House—an architectural gem designed by John Lautner in 1948 for Jules Salkin—bridges Bauhaus principles and the rigor of the International Style with the relaxed informality of Southern California living.
In 1949, Salkin sold the house to the Maxwell family, who maintained it for decades. Remarkably, the home remained largely unknown—even among Lautner scholars—until it was publicly listed for sale in 2014. Although early sketches had circulated, few people knew that the house had actually been built.
Today, the Salkin House stands as a model of architectural preservation. Modest in scale yet rich in significance, it was purchased in 2015 and meticulously restored by Trina Turk and Jonathan Skow in collaboration with Bestor Architecture. Their thoughtful stewardship earned the home a Los Angeles Conservancy Preservation Award in 2018.
We invite you to preview this rare architectural gem.
PRIVATE VIEWINGS
AVAILABLE BY APPOINTMENT
OCTOBER 2 – NOVEMBER 2
SCHEDULE A VIEWING: www.blakehaus.com/book
This reel is a collaborative effort by
Brian Linder, AIA (The Value Of Architecture) and Mark H. Mendez @thevalueofarchitecture @markhmendez
Shot and edited by Orlando Hernandez
@pb.mediafilm
@trinaturk @mrturk @therealtrinaturk2
@bestorarchitecture
#mcm #MidCenturyModern #midcenturyhome #PostAndBeam #LosAngelesArchitecture #ModernistHome #1950sModern #modernarchitecture #losangelesmodern
Jules Salkin Residence, 1948
Restoration by Barbara Bestor, FAIA, Architect
1430 Avon Terrace
Los Angeles, CA 90026
FREE HOME TOURS BY APPOINTMENT
OCTOBER 2 – NOVEMBER 2
Link to Tickets here:
@blakehausbypeterblake
@peterblakegallery
(or DM us and we’ll send you the link)
This iteration of BLAKEHAUS, curated by Peter Blake, is a site-specific architectural intervention that integrates minimalist art and modern design in an architecturally significant home. Immersive and intentional, this exhibition creates a layered dialogue between past and present, form and function, art and architecture.
The Salkin House—an architectural gem designed by John Lautner in 1948 for Jules Salkin—bridges Bauhaus principles and the rigor of the International Style with the relaxed informality of Southern California living.
In 1949, Salkin sold the house to the Maxwell family, who maintained it for decades. Remarkably, the home remained largely unknown—even among Lautner scholars—until it was publicly listed for sale in 2014. Although early sketches had circulated, few people knew that the house had actually been built.
Today, the Salkin House stands as a model of architectural preservation. Modest in scale yet rich in significance, it was purchased in 2015 and meticulously restored by Trina Turk and Jonathan Skow in collaboration with Bestor Architecture. Their thoughtful stewardship earned the home a Los Angeles Conservancy Preservation Award in 2018.
We invite you to preview this rare architectural gem.
PRIVATE VIEWINGS
AVAILABLE BY APPOINTMENT
OCTOBER 2 – NOVEMBER 2
SCHEDULE A VIEWING: www.blakehaus.com/book
This reel is a collaborative effort by
Brian Linder, AIA (The Value Of Architecture) and Mark H. Mendez @thevalueofarchitecture @markhmendez
Shot and edited by Orlando Hernandez
@pb.mediafilm
@trinaturk @mrturk @therealtrinaturk2
@bestorarchitecture
#mcm #MidCenturyModern #midcenturyhome #PostAndBeam #LosAngelesArchitecture #ModernistHome #1950sModern #modernarchitecture #losangelesmodern
- Catégories
- Architecte



















Commentaires