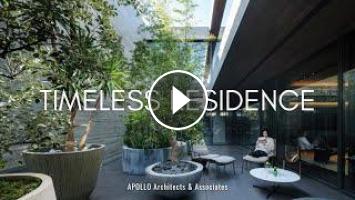#architecture #housedesign #homeandgarden #courtyard #concretehouse
Architects: APOLLO Architects & Associates
Area: 202 m²
Year: 2021
Photographs: Masao Nishikawa
Structural Engineer: Motoi Nomura Structures, Motoi Nomura
Facility Engineer: Sakamaki Facility Design Office, Hiroyuki Sakamaki
Lighting Design: Ripple Design, Ken Okamoto
Construction: Katsura Komuten
Architect: Satoshi Kurosaki
City: Bunkyo City
Country: Japan
Timeless Residence by APOLLO Architects & Associates is a 202-square-meter home in central Tokyo designed for a couple entering a new stage of life after their children moved out. Defined by two stacked concrete volumes with cedar-textured façades, the house balances privacy with openness through horizontal slit windows and two parallel courtyards. A bamboo grove anchors the main courtyard, connecting interior spaces with nature, while a smaller lightwell brings soft daylight inside. With contrasting atmospheres between the formal first-floor living room and the casual second-floor living area with roof balcony, the residence reflects post-pandemic living trends—encouraging flexibility, comfort, and meaningful time spent both indoors and outdoors.
Healing by Kevin MacLeod is licensed under a Creative Commons Attribution 4.0 license. https://creativecommons.org/licenses/by/4.0/
Source: http://incompetech.com/music/royalty-free/index.html?isrc=USUAN1200048
Artist: http://incompetech.com/
Architects: APOLLO Architects & Associates
Area: 202 m²
Year: 2021
Photographs: Masao Nishikawa
Structural Engineer: Motoi Nomura Structures, Motoi Nomura
Facility Engineer: Sakamaki Facility Design Office, Hiroyuki Sakamaki
Lighting Design: Ripple Design, Ken Okamoto
Construction: Katsura Komuten
Architect: Satoshi Kurosaki
City: Bunkyo City
Country: Japan
Timeless Residence by APOLLO Architects & Associates is a 202-square-meter home in central Tokyo designed for a couple entering a new stage of life after their children moved out. Defined by two stacked concrete volumes with cedar-textured façades, the house balances privacy with openness through horizontal slit windows and two parallel courtyards. A bamboo grove anchors the main courtyard, connecting interior spaces with nature, while a smaller lightwell brings soft daylight inside. With contrasting atmospheres between the formal first-floor living room and the casual second-floor living area with roof balcony, the residence reflects post-pandemic living trends—encouraging flexibility, comfort, and meaningful time spent both indoors and outdoors.
Healing by Kevin MacLeod is licensed under a Creative Commons Attribution 4.0 license. https://creativecommons.org/licenses/by/4.0/
Source: http://incompetech.com/music/royalty-free/index.html?isrc=USUAN1200048
Artist: http://incompetech.com/



















Commentaires