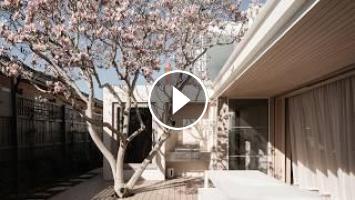What happens when you design your own home around a tree? In Melbourne’s south-eastern suburbs, architect Laura Hoare, Director of Laura Vivian Architecture, carefully preserved a double-fronted Edwardian weatherboard before extending it around an old magnolia tree, allowing the home to encircle and celebrate its presence.
A double-height void denotes the contemporary extension from the heritage, giving glimpses to the magnolia tree beyond. The open plan living shifts off to the side, allowing a greater north-facing A calm material palette of timber and brick offers durability and softness, ageing gracefully with family life.
Balancing heritage and contemporary living, Treelight House is a quiet home for four that adapts to both intimate moments and large gatherings of extended family, all under the canopy of a magnolia.
00:00 – Introduction to Treelight House
00:39 – The site and brief
02:21 – Heritage Meets Contemporary
02:58 – Floor plan and Layout
04:07 – Material Palette
08:03 – Reflections on Designing Her Own Home
Website article – https://simpledwelling.net/episodes/homes/treelight-house-laura-vivian-architecture
For more from Simple Dwelling
Website – https://simpledwelling.net/
Instagram – https://www.instagram.com/simple_dwelling
LinkedIn – https://www.linkedin.com/company/simpledwelling
Support Simple Dwelling by becoming a Channel Member – https://www.youtube.com/channel/UCe1R0tqKeEZmbCMPZzH5M2g/join
Architecture by Laura Vivian Architecture – https://lauravivian.com.au
Built by Boyd Design & Build – https://www.boyddesignandbuild.com.au/
Pool by Falcon Pools – https://www.falconpools.com.au/
Decking by Decking the Burbs – https://www.deckingtheburbs.com.au/
Landscape by Tuckeroo Landscapes – https://tuckeroolandscapes.com.au/
Filmed and edited by Anthony Richardson – https://www.instagram.com/anthonyrichardson_/
Production by Simple Dwelling
Location: Caulfield, Victoria, Australia
#ArchitectsOwnHome #Home #InteriorDesign
A double-height void denotes the contemporary extension from the heritage, giving glimpses to the magnolia tree beyond. The open plan living shifts off to the side, allowing a greater north-facing A calm material palette of timber and brick offers durability and softness, ageing gracefully with family life.
Balancing heritage and contemporary living, Treelight House is a quiet home for four that adapts to both intimate moments and large gatherings of extended family, all under the canopy of a magnolia.
00:00 – Introduction to Treelight House
00:39 – The site and brief
02:21 – Heritage Meets Contemporary
02:58 – Floor plan and Layout
04:07 – Material Palette
08:03 – Reflections on Designing Her Own Home
Website article – https://simpledwelling.net/episodes/homes/treelight-house-laura-vivian-architecture
For more from Simple Dwelling
Website – https://simpledwelling.net/
Instagram – https://www.instagram.com/simple_dwelling
LinkedIn – https://www.linkedin.com/company/simpledwelling
Support Simple Dwelling by becoming a Channel Member – https://www.youtube.com/channel/UCe1R0tqKeEZmbCMPZzH5M2g/join
Architecture by Laura Vivian Architecture – https://lauravivian.com.au
Built by Boyd Design & Build – https://www.boyddesignandbuild.com.au/
Pool by Falcon Pools – https://www.falconpools.com.au/
Decking by Decking the Burbs – https://www.deckingtheburbs.com.au/
Landscape by Tuckeroo Landscapes – https://tuckeroolandscapes.com.au/
Filmed and edited by Anthony Richardson – https://www.instagram.com/anthonyrichardson_/
Production by Simple Dwelling
Location: Caulfield, Victoria, Australia
#ArchitectsOwnHome #Home #InteriorDesign
- Catégories
- Architecte
- Mots-clés
- interior design, home tour, design



















Commentaires