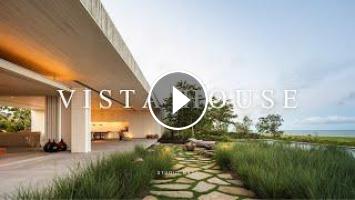Sculpted by the lagging and constant action of Bahia's waters, Trancoso’s sea scarps stand before alluring beaches and their vivid colors. Vista House lays on top of one of them; a 46 meters high cliff. From a bird’s perspective, the elongated volume aims to frame the landscape like a wide-angle camera.
Its horizontal proportions are delineated by the extrusion of a cottage elemental section, which generates a sixty-meter-long structure. Rooted by closed volumes in its edges, which contain the master suite and the kitchen, the house opens itself to the colors surrounding it through an immense wide-screen span overlooking the infinite blues.
The audacity of the metallic structure that enables the 45-meter-long void is balanced by the tactile organicity of the materials that envelopes it. The façade of this outer structure is wrapped by slats of ashy eucalyptus — reminiscent of traditional material in northeastern Brazil made from the spindly branches of the biriba tree — which seem to grow over the facade like petrified roots. The roofing, in its turn, is made from recycled wood and had its tiles handcrafted one by one.
Under the roof, an open-air veranda permeates the span, connecting the gardens on either side and surrounding a white lower box. As a house within a house, this volume hosts three bedrooms, a small den, a bathroom, and a living room enveloped in perforated Viroc panels (a dense wood-and-cement composite). Independent of the main structure, this inner house can open itself completely as the Viroc panels work as folding screens.
This untied structure and the pale materials palette favor the interaction with the sunlight and the colors surrounding it in a cinematic approach. The outside views swoop inside the interiors spaces through soulful textures that refract and reflect light, creating a dance of light and shadows on each surface, especially through the biriba slats and the Viroc perforated walls.
In a balanced manner, Vista house embraces contrasts. Local materials and furniture pieces dialogue with a bold structure and engineered finishings. Nature's strong colors are filtered and framed by a muted palette. Closed volumes open themselves to open-air terraces and hallways. Precise boundaries are, ultimately, diluted by this permeable living.
Project name: Vista House
Architects: Studio Mk27 - Marcio Kogan, Samanta Cafardo, Diana Radomysler, Pedro Ribeiro
Location: Trancoso, Brazil
Area: 843 m²
Year: 2020
Photographer:
Fernando Guerra | FG+SG - http://ultimasreportagens.com/
Christian Møller Andersen
Project Team: Beatriz Meyer, Carlos Costa, Giovanni Meirelles, Mariana Simas, Oswaldo Pessano
Landscape Design: Isabel Duprat
Structural Engineering: Inner Engenharia
Installations: Zamaro
Acoustic Consultant: Harmonia Acústica
Construction Management: SC Consult - Eng. Sergio Costa
Air Conditioning: Logitec
Automation: GF Consultoria
Builder: Kross Engenharia
Ambiment - The Ambient by Kevin MacLeod is licensed under a Creative Commons Attribution 4.0 license. https://creativecommons.org/licenses/by/4.0/
#beachhouse #housedesign #seaside
Its horizontal proportions are delineated by the extrusion of a cottage elemental section, which generates a sixty-meter-long structure. Rooted by closed volumes in its edges, which contain the master suite and the kitchen, the house opens itself to the colors surrounding it through an immense wide-screen span overlooking the infinite blues.
The audacity of the metallic structure that enables the 45-meter-long void is balanced by the tactile organicity of the materials that envelopes it. The façade of this outer structure is wrapped by slats of ashy eucalyptus — reminiscent of traditional material in northeastern Brazil made from the spindly branches of the biriba tree — which seem to grow over the facade like petrified roots. The roofing, in its turn, is made from recycled wood and had its tiles handcrafted one by one.
Under the roof, an open-air veranda permeates the span, connecting the gardens on either side and surrounding a white lower box. As a house within a house, this volume hosts three bedrooms, a small den, a bathroom, and a living room enveloped in perforated Viroc panels (a dense wood-and-cement composite). Independent of the main structure, this inner house can open itself completely as the Viroc panels work as folding screens.
This untied structure and the pale materials palette favor the interaction with the sunlight and the colors surrounding it in a cinematic approach. The outside views swoop inside the interiors spaces through soulful textures that refract and reflect light, creating a dance of light and shadows on each surface, especially through the biriba slats and the Viroc perforated walls.
In a balanced manner, Vista house embraces contrasts. Local materials and furniture pieces dialogue with a bold structure and engineered finishings. Nature's strong colors are filtered and framed by a muted palette. Closed volumes open themselves to open-air terraces and hallways. Precise boundaries are, ultimately, diluted by this permeable living.
Project name: Vista House
Architects: Studio Mk27 - Marcio Kogan, Samanta Cafardo, Diana Radomysler, Pedro Ribeiro
Location: Trancoso, Brazil
Area: 843 m²
Year: 2020
Photographer:
Fernando Guerra | FG+SG - http://ultimasreportagens.com/
Christian Møller Andersen
Project Team: Beatriz Meyer, Carlos Costa, Giovanni Meirelles, Mariana Simas, Oswaldo Pessano
Landscape Design: Isabel Duprat
Structural Engineering: Inner Engenharia
Installations: Zamaro
Acoustic Consultant: Harmonia Acústica
Construction Management: SC Consult - Eng. Sergio Costa
Air Conditioning: Logitec
Automation: GF Consultoria
Builder: Kross Engenharia
Ambiment - The Ambient by Kevin MacLeod is licensed under a Creative Commons Attribution 4.0 license. https://creativecommons.org/licenses/by/4.0/
#beachhouse #housedesign #seaside
- Catégories
- Location Maison à louer
- Mots-clés
- beach houses, family house design, house design



















Commentaires