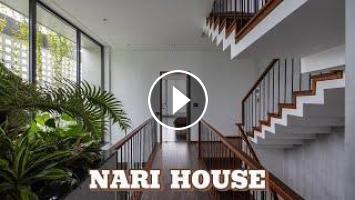Nari House is a townhouse on a 7x20m plot, designed with a compact spirit and close connection to nature. Instead of maximizing built area, the design reserves generous space for greenery, daylight, and natural ventilation, creating a refreshing and harmonious living environment. A green strip with a koi pond runs along the side as a microclimate core, softly linking the interior and exterior. With natural materials, minimalist spaces, and flexible organization, Nari House offers a slow, sustainable, and human-centered lifestyle.
Location: Vietnam
Site area: 7x20 m
Principal architect: Tran Nguyen Tuong
Design firm: IPM Architects
Architectural design team: Nguyen Tuong, Thuy Duong, Van Thong, Hong Tham
Completion year: 2023
Photography: Trieu Chien
#minimalisthouse #modernhouse #dreamhouse
Location: Vietnam
Site area: 7x20 m
Principal architect: Tran Nguyen Tuong
Design firm: IPM Architects
Architectural design team: Nguyen Tuong, Thuy Duong, Van Thong, Hong Tham
Completion year: 2023
Photography: Trieu Chien
#minimalisthouse #modernhouse #dreamhouse
- Catégories
- Architecte Architecte Intérieur - Décorateur



















Commentaires