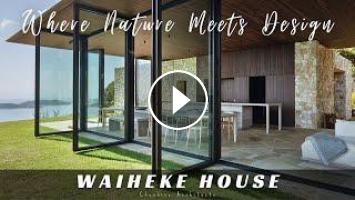#architecture #housedesign #housetour
Waiheke House
Architecture and Interior Design : Cheshire Architects.
Photography : Sam Hartnett.
Built : Lindesay Construction.
Structural Engineering : Holmes.
Location: Waiheke Island, Auckland, New Zealand
Waiheke House isn't just a building; it's a journey of discovery. Unlike a typical design process, Cheshire Architects approached this project as an excavation, uncovering the ideal solution hidden within the landscape and the clients' desires. Through over 30 design iterations, the architects, guided by a visionary patron, unearthed a house that celebrates simplicity and evokes primal emotions.
Nestled on Waiheke Island, the house is a retreat from the city, a place to reconnect with nature. The design embraces organic minimalism, paring down the experience to its essence. Two contrasting pavilions, one open and one closed, are connected by a central stone wall. This wall guides the arrival, offering a dramatic reveal of the bay before unveiling the expansive living space.
The house is a canvas for simple human rituals. The open pavilion feels like being outdoors, while the enclosed bedroom wing offers a sense of security. Natural materials like weathering stone and oiled timber contribute to the timeless feel, echoing the ancient practice of building and resonating with something fundamental within us.
Waiheke House challenges the constant pursuit of novelty. It advocates for a deeper exploration of what already exists, finding beauty and innovation within that process. It's a testament to the power of discovery in design, a reminder that sometimes the most profound solutions lie not in creating something new, but in uncovering what has always been there.
#house #inspirationhome #ideasforhome #architects #dreamhousedesign
Waiheke House
Architecture and Interior Design : Cheshire Architects.
Photography : Sam Hartnett.
Built : Lindesay Construction.
Structural Engineering : Holmes.
Location: Waiheke Island, Auckland, New Zealand
Waiheke House isn't just a building; it's a journey of discovery. Unlike a typical design process, Cheshire Architects approached this project as an excavation, uncovering the ideal solution hidden within the landscape and the clients' desires. Through over 30 design iterations, the architects, guided by a visionary patron, unearthed a house that celebrates simplicity and evokes primal emotions.
Nestled on Waiheke Island, the house is a retreat from the city, a place to reconnect with nature. The design embraces organic minimalism, paring down the experience to its essence. Two contrasting pavilions, one open and one closed, are connected by a central stone wall. This wall guides the arrival, offering a dramatic reveal of the bay before unveiling the expansive living space.
The house is a canvas for simple human rituals. The open pavilion feels like being outdoors, while the enclosed bedroom wing offers a sense of security. Natural materials like weathering stone and oiled timber contribute to the timeless feel, echoing the ancient practice of building and resonating with something fundamental within us.
Waiheke House challenges the constant pursuit of novelty. It advocates for a deeper exploration of what already exists, finding beauty and innovation within that process. It's a testament to the power of discovery in design, a reminder that sometimes the most profound solutions lie not in creating something new, but in uncovering what has always been there.
#house #inspirationhome #ideasforhome #architects #dreamhousedesign



















Commentaires