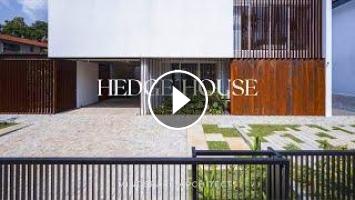#architecture #interiordesign
Nestled discreetly in the rural landscapes of Pathanamthitta, The Hedge unfolds as a subtle masterpiece, comprising three bedrooms and a wealth of thoughtfully designed spaces. The facade, dressed in a pristine blank white, belies the richness concealed within. An homage to climatic sensitivity, the design is a symphony of elements aimed at ensuring comfort and harmony within. The exterior narrative is painted with deliberate strokes: a first-floor wardrobe and toilet act as buffer spaces, their functional significance veiled behind the facade's minimalist visage. Meanwhile, on the ground floor, rust-red louvers create a visual tapestry, concealing courtyards that promise a secret world within. The first-floor balcony completes this choreography, forming a shield against the relentless westward sun, a testament to the meticulous attention paid to thermal dynamics.
At the heart of this architectural marvel lies a central courtyard, a welcoming embrace that greets inhabitants upon entry. Beyond its aesthetic appeal, this space serves a dual purpose as a light well and a ventilation source, strategically demarcating the formal living area from the rest of the abode.
The material palette is a study of minimalistic elegance. Kota stone flooring and exposed concrete ceilings form a crisp canvas against which the warmth of teak furniture and the perpetual greenery of landscaping emerge as focal points. This carefully curated selection adds layers of texture and character to the living experience. The building's massing is a dance of shadows and sunlight. The first-floor overhang strategically shades the eastern half, offering a cool respite to the living, dining, and kitchen spaces, especially during the heat-drenched evenings. Large windows facing north and east open up the interiors to natural light and the promise of burgeoning greenery. Soon, the carefully positioned plants along the periphery will grow into a lush Hedge, a living boundary that provides both privacy and an enhanced sense of tranquility.
In essence, The Hedge transcends the boundaries of mere architecture. It is a testament to a commitment that extends beyond aesthetics—a commitment to crafting a living space that not only responds to the demands of its climate but also allows nature to take center stage. Within the confines of a modest 2300 sq. ft. and a mindful budget, this residence stands as a harmonious blend of form and function, where the built environment gracefully yields to the supremacy of the natural world.
If you liked these videos, please give them a thumbs up and subscribe to our channel. H D I • HOME DESIGN IDEAS We'd appreciate it.
SUBSCRIBE OR I TAKE YOUR SMILE
https://goo.by/HDI
Project name: Hedge House
Architects: Mindspark Architects https://www.mindsparkarchitects.com
City: Pathanamthitta
Country: India
Areas: 2300 ft²
Year: 2023
Photographs: Prasanth Mohan http://runningstudios.in/
Lead Architect: Prabhul Mathew
Project Managers: Builcontech Engineers Builders & Developers
Associate Architect: Shahana Salahudeen
Project Coordinator: Bijomon Philip
Music: I'm Coming Out (Instrumental Version) - Louna
Save Yourselff (Instrumental Version) - King Sis
#designinspiration #architecturaldesign #modernarchitecture
Nestled discreetly in the rural landscapes of Pathanamthitta, The Hedge unfolds as a subtle masterpiece, comprising three bedrooms and a wealth of thoughtfully designed spaces. The facade, dressed in a pristine blank white, belies the richness concealed within. An homage to climatic sensitivity, the design is a symphony of elements aimed at ensuring comfort and harmony within. The exterior narrative is painted with deliberate strokes: a first-floor wardrobe and toilet act as buffer spaces, their functional significance veiled behind the facade's minimalist visage. Meanwhile, on the ground floor, rust-red louvers create a visual tapestry, concealing courtyards that promise a secret world within. The first-floor balcony completes this choreography, forming a shield against the relentless westward sun, a testament to the meticulous attention paid to thermal dynamics.
At the heart of this architectural marvel lies a central courtyard, a welcoming embrace that greets inhabitants upon entry. Beyond its aesthetic appeal, this space serves a dual purpose as a light well and a ventilation source, strategically demarcating the formal living area from the rest of the abode.
The material palette is a study of minimalistic elegance. Kota stone flooring and exposed concrete ceilings form a crisp canvas against which the warmth of teak furniture and the perpetual greenery of landscaping emerge as focal points. This carefully curated selection adds layers of texture and character to the living experience. The building's massing is a dance of shadows and sunlight. The first-floor overhang strategically shades the eastern half, offering a cool respite to the living, dining, and kitchen spaces, especially during the heat-drenched evenings. Large windows facing north and east open up the interiors to natural light and the promise of burgeoning greenery. Soon, the carefully positioned plants along the periphery will grow into a lush Hedge, a living boundary that provides both privacy and an enhanced sense of tranquility.
In essence, The Hedge transcends the boundaries of mere architecture. It is a testament to a commitment that extends beyond aesthetics—a commitment to crafting a living space that not only responds to the demands of its climate but also allows nature to take center stage. Within the confines of a modest 2300 sq. ft. and a mindful budget, this residence stands as a harmonious blend of form and function, where the built environment gracefully yields to the supremacy of the natural world.
If you liked these videos, please give them a thumbs up and subscribe to our channel. H D I • HOME DESIGN IDEAS We'd appreciate it.
SUBSCRIBE OR I TAKE YOUR SMILE
https://goo.by/HDI
Project name: Hedge House
Architects: Mindspark Architects https://www.mindsparkarchitects.com
City: Pathanamthitta
Country: India
Areas: 2300 ft²
Year: 2023
Photographs: Prasanth Mohan http://runningstudios.in/
Lead Architect: Prabhul Mathew
Project Managers: Builcontech Engineers Builders & Developers
Associate Architect: Shahana Salahudeen
Project Coordinator: Bijomon Philip
Music: I'm Coming Out (Instrumental Version) - Louna
Save Yourselff (Instrumental Version) - King Sis
#designinspiration #architecturaldesign #modernarchitecture


















Commentaires