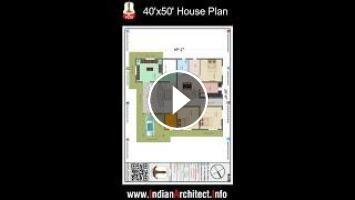#housedesign #shorts #residentialhouse
JContact for Architecture/Civil / Interior Design & Vastu Consultant (Paid Service) 24X7 ???? WhatsApp: https://wa.me/919414735075 & Call Now: +911472244802, +918104487994, +919414735075,
Send your Project Requirements:- https://www.indianarchitect.info/2017/01/p275-mr-manish-pratap-ji-chaukhad-uttar.html
Here is 2D Plan Residential Plan Mr. Manish Pratap Ji, At Chaukhad, Uttar Pradesh, Design By C. S. Changeriya
Plan No: P 275
Plot Area: 1963 Sqft / 182.37 Square Meter
Feet: 39'9"X49'2"
Meter: 12.16 m X 14.99 m
According to Vastu* As Per Clint Requirements
House Plan / Latest House plan @ IndianArchitect.Info
About This House Plan
House Plan Key Features:
Stairs: U Type
Ground Floor:
Bed Room: 3
Kitchen: 1
Dinning Hall: 1
Common Toilet: 1
Pooja: 1
Guest Room: 1
Passage: 2
Store : 1
Living Entrance: 1
Parking: 1
First Floor:
Bed Room: 5 (4+ A.Toilet)
Kitchen: 1
Pooja: 1
Living & Dinning Hall: 1
Common Toilet: 1
Passage: 1
Veranda: 1
Balcony : 1
Cost: - 55-60 Lakh Estimated Cost for only Structure (Finishing Cost budget as per Your Choice)
Design By :Shekhar Kumawat
________________________________________________________
▶️ YouTube Channel
https://www.youtube.com/c/indianarchitectinfo
???? Residential Projects
https://www.youtube.com/playlist?list=PL_mLEU91F1LptuJ4xq6aZRz1gG1kFXyA6
_______________________________________________________
For More information about this 25'x42' Home plan Like then please click our Website
https://www.indianarchitect.info/ (More Then 500+ Pre-Made Plans Available on website)
_______________________________________________________
us now for More Update:
Website: https://www.indianarchitect.info
YouTube: https://www.youtube.com/indianarchitectinfo
Facebook: https://www.facebook.com/indianarchitectinfo
Twitter: https://twitter.com/IndianArchitec3
Art station: https://www.artstation.com/indianarchitect
Instagram: https://www.instagram.com/indianarchitectinfo
Pinterest: https://in.pinterest.com/IndianArchitectinfo
Telegram: https://t.me/IndianArchitectInfo
Koo: https://www.kooapp.com/profile/IndianArchitectInfo
India Mart: https://www.indiamart.com/indianarchitect
Business: https://goo.gl/maps/XArTdR2VVixFvuJD9
E-Store: https://www.ChetanPrakashan.com
E-Mail Id: Info@indianarchitect.info
???? Whats App: https://wa.me/919414735075
Contact No.: +919414735075, +918104487994, +911472244802
#housedesign #housedesign #architecturedesign #P275 #Indianarchitect #2000SqftHouse #residential
JContact for Architecture/Civil / Interior Design & Vastu Consultant (Paid Service) 24X7 ???? WhatsApp: https://wa.me/919414735075 & Call Now: +911472244802, +918104487994, +919414735075,
Send your Project Requirements:- https://www.indianarchitect.info/2017/01/p275-mr-manish-pratap-ji-chaukhad-uttar.html
Here is 2D Plan Residential Plan Mr. Manish Pratap Ji, At Chaukhad, Uttar Pradesh, Design By C. S. Changeriya
Plan No: P 275
Plot Area: 1963 Sqft / 182.37 Square Meter
Feet: 39'9"X49'2"
Meter: 12.16 m X 14.99 m
According to Vastu* As Per Clint Requirements
House Plan / Latest House plan @ IndianArchitect.Info
About This House Plan
House Plan Key Features:
Stairs: U Type
Ground Floor:
Bed Room: 3
Kitchen: 1
Dinning Hall: 1
Common Toilet: 1
Pooja: 1
Guest Room: 1
Passage: 2
Store : 1
Living Entrance: 1
Parking: 1
First Floor:
Bed Room: 5 (4+ A.Toilet)
Kitchen: 1
Pooja: 1
Living & Dinning Hall: 1
Common Toilet: 1
Passage: 1
Veranda: 1
Balcony : 1
Cost: - 55-60 Lakh Estimated Cost for only Structure (Finishing Cost budget as per Your Choice)
Design By :Shekhar Kumawat
________________________________________________________
▶️ YouTube Channel
https://www.youtube.com/c/indianarchitectinfo
???? Residential Projects
https://www.youtube.com/playlist?list=PL_mLEU91F1LptuJ4xq6aZRz1gG1kFXyA6
_______________________________________________________
For More information about this 25'x42' Home plan Like then please click our Website
https://www.indianarchitect.info/ (More Then 500+ Pre-Made Plans Available on website)
_______________________________________________________
us now for More Update:
Website: https://www.indianarchitect.info
YouTube: https://www.youtube.com/indianarchitectinfo
Facebook: https://www.facebook.com/indianarchitectinfo
Twitter: https://twitter.com/IndianArchitec3
Art station: https://www.artstation.com/indianarchitect
Instagram: https://www.instagram.com/indianarchitectinfo
Pinterest: https://in.pinterest.com/IndianArchitectinfo
Telegram: https://t.me/IndianArchitectInfo
Koo: https://www.kooapp.com/profile/IndianArchitectInfo
India Mart: https://www.indiamart.com/indianarchitect
Business: https://goo.gl/maps/XArTdR2VVixFvuJD9
E-Store: https://www.ChetanPrakashan.com
E-Mail Id: Info@indianarchitect.info
???? Whats App: https://wa.me/919414735075
Contact No.: +919414735075, +918104487994, +911472244802
#housedesign #housedesign #architecturedesign #P275 #Indianarchitect #2000SqftHouse #residential
- Catégories
- Architecte
- Mots-clés
- house design, small house design, simple house design



















Commentaires