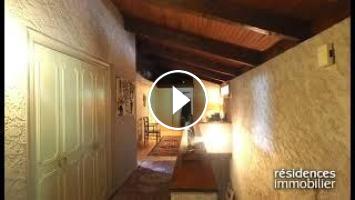Retrouvez cette annonce sur le site Résidences Immobilier.
https://www.residences-immobilier.com/fr/64/annonce-vente-maison-mourenx-2062524.html
Référence : AVMA40003896
Maison de l'architecte Edmond Lay
En Béarn, nichée sur un terrain arboré de 1080m2 en position dominante, cette maison de 160m2 est un véritable manifeste d'architecture organique, oeuvre du célèbre architecte Edmond Lay. Construite dans les années 70 et inspirée des maisons contemporaines américaines elle s'inscrit harmonieusement dans son environnement. Cette réalisation singulière respecte les thèmes récurrents chers à Edmond Lay : Le cadrage, la fluidité, l'angle, la matière et l'atmosphère. Organisée sur 2 niveaux le RDJ accueille une vaste pièce de vie déplafonnée à la forme hexagonale et aux parois verticales obliques, une cuisine de type laboratoire fermée, une buanderie, un WC. Une chambre et 1 SDE complètent ce niveau. A l'étage, 3 chambres, 1 bureau, 1SDE constituent la partie nuit. La présence de longues poutres en sapin et leur horizontalité renforcent le coté protecteur de l'habitat, qu'Edmond Lay apparente à l'effet grotte. La lumière est omniprésente et accentue la fluidité de circulation. Les matériaux employés sont bruts et restreints tels que le bois massif, la faïence, la pierre, le béton, le verre. L'ensemble est bordé de vastes terrasses qui prolongent le dialogue entre l'intérieur et l'extérieur. Cette maison unique en son genre aux lignes géométriques marquées se classe dans les architectures remarquables de notre région.
House of architect Edmond Lay
In Béarn, nestled on a wooded plot of 1080m2 in a dominant position, this house of 160m2 is a true manifesto of organic architecture, the work of the famous architect Edmond Lay. Built in the 1970s and inspired by contemporary American houses, it fits harmoniously into its environment. This singular achievement respects the recurring themes dear to Edmond Lay: The framing, the fluidity, the angle, the material and the atmosphere. Organized on 2 levels, the RDJ hosts a large living room with a hexagonal shape and oblique vertical walls, a closed laboratory type kitchen, a laundry room, a WC. A bedroom and 1 shower room complete this level. Upstairs, 3 bedrooms, 1 office, 1SDE constitute the sleeping area. The presence of long fir beams and their horizontality reinforce the protective aspect of the habitat, which Edmond Lay appears to have the cave effect. The light is omnipresent and accentuates the fluidity traffic. The materials used are raw and restricted such as solid wood, earthenware, stone, concrete, glass. The whole is bordered by vast terraces which extend the dialogue between the interior and the exterior. This unique house with its marked geometrical lines ranks in architecture remarkable of our region.
Cette annonce vous est proposée par l'agence ATELIERS LOFTS ET ASSOCIÉS - PAYS BASQUE
|2062524|
https://www.residences-immobilier.com/fr/64/annonce-vente-maison-mourenx-2062524.html
Référence : AVMA40003896
Maison de l'architecte Edmond Lay
En Béarn, nichée sur un terrain arboré de 1080m2 en position dominante, cette maison de 160m2 est un véritable manifeste d'architecture organique, oeuvre du célèbre architecte Edmond Lay. Construite dans les années 70 et inspirée des maisons contemporaines américaines elle s'inscrit harmonieusement dans son environnement. Cette réalisation singulière respecte les thèmes récurrents chers à Edmond Lay : Le cadrage, la fluidité, l'angle, la matière et l'atmosphère. Organisée sur 2 niveaux le RDJ accueille une vaste pièce de vie déplafonnée à la forme hexagonale et aux parois verticales obliques, une cuisine de type laboratoire fermée, une buanderie, un WC. Une chambre et 1 SDE complètent ce niveau. A l'étage, 3 chambres, 1 bureau, 1SDE constituent la partie nuit. La présence de longues poutres en sapin et leur horizontalité renforcent le coté protecteur de l'habitat, qu'Edmond Lay apparente à l'effet grotte. La lumière est omniprésente et accentue la fluidité de circulation. Les matériaux employés sont bruts et restreints tels que le bois massif, la faïence, la pierre, le béton, le verre. L'ensemble est bordé de vastes terrasses qui prolongent le dialogue entre l'intérieur et l'extérieur. Cette maison unique en son genre aux lignes géométriques marquées se classe dans les architectures remarquables de notre région.
House of architect Edmond Lay
In Béarn, nestled on a wooded plot of 1080m2 in a dominant position, this house of 160m2 is a true manifesto of organic architecture, the work of the famous architect Edmond Lay. Built in the 1970s and inspired by contemporary American houses, it fits harmoniously into its environment. This singular achievement respects the recurring themes dear to Edmond Lay: The framing, the fluidity, the angle, the material and the atmosphere. Organized on 2 levels, the RDJ hosts a large living room with a hexagonal shape and oblique vertical walls, a closed laboratory type kitchen, a laundry room, a WC. A bedroom and 1 shower room complete this level. Upstairs, 3 bedrooms, 1 office, 1SDE constitute the sleeping area. The presence of long fir beams and their horizontality reinforce the protective aspect of the habitat, which Edmond Lay appears to have the cave effect. The light is omnipresent and accentuates the fluidity traffic. The materials used are raw and restricted such as solid wood, earthenware, stone, concrete, glass. The whole is bordered by vast terraces which extend the dialogue between the interior and the exterior. This unique house with its marked geometrical lines ranks in architecture remarkable of our region.
Cette annonce vous est proposée par l'agence ATELIERS LOFTS ET ASSOCIÉS - PAYS BASQUE
|2062524|
- Catégories
- Architecte Architecte Intérieur - Décorateur
- Mots-clés
- 64, A VENDRE, ATELIERS LOFTS ET ASSOCIÉS - PAYS BASQUE



















Commentaires