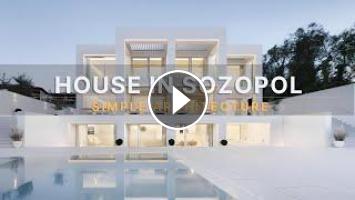In the charming town of Sozopol, Bulgaria, a remarkable architectural transformation took place, turning a 15-year-old house with traditional elements into a stunning contemporary masterpiece. The architects aimed to create a striking contrast by departing from the typical Sozopol architectural style, opting for minimalism and a contemporary aesthetic. The primary challenge was to simplify the building's geometry while emphasizing its structural elements, resulting in a house that radiates an ethereal atmosphere dominated by the breathtaking views of the Black Sea and the ever-changing hues of nature. Both the interior and exterior were predominantly white, with vibrant artworks as the sole source of color. The house's courtyard was thoughtfully designed to provide various relaxation areas, ensuring a diverse outdoor experience. Inside, the three-story house offers a spacious common area, four bedrooms, four bathrooms, two toilets, and various storage and service rooms. The standout feature is the carefully selected furnishings with unique, abstract, and artistic designs, creating the ambiance of an art gallery.
This architectural metamorphosis stands as a testament to the power of innovation in design and the harmonious blend of contemporary aesthetics with the captivating beauty of nature. The transformation not only provides a functional and elegant living space but also offers a serene and visually captivating environment that celebrates the surrounding natural beauty. If you're inspired by this architectural journey, be sure to like and subscribe for more content on this channel. Thanks for joining us on this exploration, and we look forward to sharing more captivating stories with you in our future videos.
Project name: Private House in Sozopol
Architecture firm: Simple Architecture
Location: Sozopol, Bulgaria
Photography: Assen Emilov
Principal architect: Alexander Yonchev
Interior design: Simple Architecture
Built area: 540 m²
Site area: 817 m²
Design year: 2021
Completion year: 2022
Material: Concrete, glass, steel
Budget: Undisclosed
Client: Private
Status: Built
Typology: Residential › Villa
This architectural metamorphosis stands as a testament to the power of innovation in design and the harmonious blend of contemporary aesthetics with the captivating beauty of nature. The transformation not only provides a functional and elegant living space but also offers a serene and visually captivating environment that celebrates the surrounding natural beauty. If you're inspired by this architectural journey, be sure to like and subscribe for more content on this channel. Thanks for joining us on this exploration, and we look forward to sharing more captivating stories with you in our future videos.
Project name: Private House in Sozopol
Architecture firm: Simple Architecture
Location: Sozopol, Bulgaria
Photography: Assen Emilov
Principal architect: Alexander Yonchev
Interior design: Simple Architecture
Built area: 540 m²
Site area: 817 m²
Design year: 2021
Completion year: 2022
Material: Concrete, glass, steel
Budget: Undisclosed
Client: Private
Status: Built
Typology: Residential › Villa
- Catégories
- Architecte Architecte Intérieur - Décorateur
- Mots-clés
- house design ideas, house design, tourist destination




















Commentaires