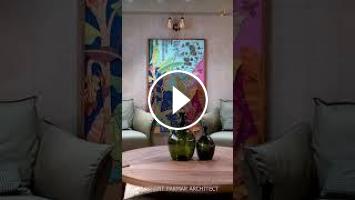Upon entering the penthouse, you see an open plan of 60’ length consisting of Drawing, Dining, and Kitchen. Moreover, the TV Unit has a stunning metal bent frame, highlighting its modern appeal whereas its backdrop of backlit onyx marble adds an attractive glow to the overall design with a combination of PVC wooden fluted panels.
The ceiling here is kept raw & elegant with its natural concrete texture combined with wooden fluted panels and rose gold stripes.
The initial flooring has been replaced with the Luxrious Italian Marble Floor.
???????????????????????????? ????????????????????????????:
???? Project Name: “Ultra-Modern Luxurious Penthouse”
????Location: Nehrunagar, Ahmedabad.
⭐️ Carpet Area: 4,300 Sq. Ft.
⭐️ Completion Year: 2023
Photography Credits: @studio_16mm
.
ARCHITECT DETAILS:
Firm: Shayona Consultant
Principal Architect: Prashant Parmar
Address: 213, Shivam Complex, Opp. Hetarth Party Plot, Science City Road, Ahmedabad, Gujarat.
Email : shayonaconsultant50@yahoo.com
Instagram: https://bit.ly/ig_architectprashantparmar
YouTube Channel: https://bit.ly/ArPrashantParmar
Facebook: https://bit.ly/fb_architectprashantparmar
Pinterest: http://bit.ly/Pin_prashantparmararchitect
To explore our #projects & #unique work, visit our Website: www.prashantparmar.com
Happy Exploring from Shayona Consultant - Helping You Visualize Your #Dream!
.
#drawingroomdesign #interiordesign #architecture #interiordesigner #interior #interiors #bedroomdecor #bedroomideas #drawingroomdecor #bedroomdesign #design #interiordecor #livingroomdesign #drawingroominterior #livingroomdecor #interiordecorating #whiteroom #indianhomedesigns #designs #space #spacedesigns #indianhomes #decor #shelter #indianarcchitectures #indiandesign #spaceinterface #delhiarchitect #bestarchitecture #indianarchitect
The ceiling here is kept raw & elegant with its natural concrete texture combined with wooden fluted panels and rose gold stripes.
The initial flooring has been replaced with the Luxrious Italian Marble Floor.
???????????????????????????? ????????????????????????????:
???? Project Name: “Ultra-Modern Luxurious Penthouse”
????Location: Nehrunagar, Ahmedabad.
⭐️ Carpet Area: 4,300 Sq. Ft.
⭐️ Completion Year: 2023
Photography Credits: @studio_16mm
.
ARCHITECT DETAILS:
Firm: Shayona Consultant
Principal Architect: Prashant Parmar
Address: 213, Shivam Complex, Opp. Hetarth Party Plot, Science City Road, Ahmedabad, Gujarat.
Email : shayonaconsultant50@yahoo.com
Instagram: https://bit.ly/ig_architectprashantparmar
YouTube Channel: https://bit.ly/ArPrashantParmar
Facebook: https://bit.ly/fb_architectprashantparmar
Pinterest: http://bit.ly/Pin_prashantparmararchitect
To explore our #projects & #unique work, visit our Website: www.prashantparmar.com
Happy Exploring from Shayona Consultant - Helping You Visualize Your #Dream!
.
#drawingroomdesign #interiordesign #architecture #interiordesigner #interior #interiors #bedroomdecor #bedroomideas #drawingroomdecor #bedroomdesign #design #interiordecor #livingroomdesign #drawingroominterior #livingroomdecor #interiordecorating #whiteroom #indianhomedesigns #designs #space #spacedesigns #indianhomes #decor #shelter #indianarcchitectures #indiandesign #spaceinterface #delhiarchitect #bestarchitecture #indianarchitect
- Catégories
- Architecte Architecte Intérieur - Décorateur
- Mots-clés
- PRASHANT PARMAR, ARCHITECT, INTERIOR DESIGN



















Commentaires