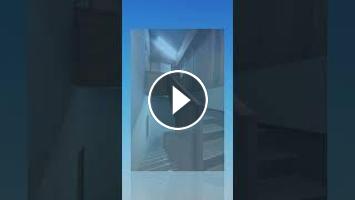The house’s site is located as a two-story gable concrete mass in the landscape of suburban dwellings used as a cornfield. The design concept of the house is to make the space experience free without being rigid through the transition of void space and gaze that occur through movements such as fish swimming. The composition of the mass connected to the unfinished concrete surface emphasizes the weight and materiality firmly fixed from the ground, but the space's twisting and the mass's removal considering the surrounding landscape and the sun's direction reveal the firmness and dynamics of the space.
More Information: ArchDaily
Archi Studio
Architects: Narrative Architects
Area: 372 m²
Year: 2022
Photographs:Dahae Park
Lead Architects: Sihong Kim, Namin Hwang
City: Yangyang-gun
Country: South Korea
More Information: ArchDaily
Archi Studio
Architects: Narrative Architects
Area: 372 m²
Year: 2022
Photographs:Dahae Park
Lead Architects: Sihong Kim, Namin Hwang
City: Yangyang-gun
Country: South Korea
- Catégories
- Architecte
- Mots-clés
- Jin House, Narrative Architects, YANGYANG-GUN



















Commentaires