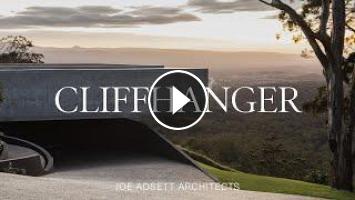Evoking grandiosity through carefully considered sharp points and rounded edges, the concrete super house by Joe Adsett Architects offers unrivalled views of Toowoomba’s sweeping landscape. Creating a piece of architecture that was befitting of the location and striking natural landscape, Vitrocsa collaborated with Joe Adsett Architects to produce the concrete super house that fully embraced its location. Balancing at the very top of the site, the concrete super house offers views from East of Brisbane toward Picnic Point and Table Top Mountain.
Whilst the home’s location is situated over a ridge, Joe Adsett Architects endeavoured to create more space by cantilevering away from the slope. By projecting part of the concrete super house out from the built space, the ability to create a more functional living space with privacy from surrounding neighbours arose.
Arriving at the concrete super house, the gaze is immediately ensnared by the curving concrete wall that cantilevers away from the base of the home. With the garage underneath the house offering one way of entrance, it is the curved pathway leading to the deliberately oversized glass pivot door that is the striking entrance of the home. Working with Vitrocsa to create the glazing for the home, the frame of the windows was done with a slender aluminium product comprised of reinforced stainless steel. Made in Australia and designed to Swiss specifications, the framing offers unbroken views of the surrounding landscape whilst also bringing a seamless indoor-outdoor flow into the home.
With restrained materials used across the exterior architecture, the interior design choices also reflect the primary theme of the concrete super house. Softened with veneered timber products and large porcelain tiles, curves and sharp points are repeated through the joinery elements. Furthermore, the furnishings also introduce soft textures and colours that bring a humanising element to the concrete super house.
00:00 - A Welcome to Cliffhanger House
00:36 - The Location of the Super House
00:46 - Building On The Edge of A Landslide Zone
01:36 - Arriving At The Site
02:00 - The Vitrocsa Glazing Suite
02:40 - A Seamless Flow From Kitchen to Outdoors
03:00 - An Extension of The Main Living Area
03:14 - The Material Palette
03:52 - Emulating The Architecture Through Furniture
04:17 - Designing Weather Flexible Houses
04:41 - The Challenging Aspect of The Cantilever
For more from The Local Project:
Instagram – https://www.instagram.com/thelocalproject/
Website – https://thelocalproject.com.au/
Print Publication – https://thelocalproject.com.au/publication/
The Local Project Marketplace – https://thelocalproject.com.au/marketplace/
To subscribe to The Local Project's Tri-Annual Print Publication see here – https://thelocalproject.com.au/subscribe/
Photography by Cam Murchison.
Architecture by Joe Adsett Architects.
Build by Valdal Projects.
Engineering by Westera Partners.
Windows by Vitrocsa.
Furniture by Space.
Filmed and Edited by Dan Preston.
Production by The Local Project.
The Local Project Acknowledges the Aboriginal and Torres Strait Islander peoples as the Traditional Owners of the land in Australia. We recognise the importance of Indigenous peoples in the identity of our country and continuing connections to Country and community. We pay our respect to Elders, past, present and emerging and extend that respect to all Indigenous people of these lands.
#SuperHouse #Architecture #Concrete #DreamHouse #HouseTour #House #Home #Architect #Decor #HomeTour
Whilst the home’s location is situated over a ridge, Joe Adsett Architects endeavoured to create more space by cantilevering away from the slope. By projecting part of the concrete super house out from the built space, the ability to create a more functional living space with privacy from surrounding neighbours arose.
Arriving at the concrete super house, the gaze is immediately ensnared by the curving concrete wall that cantilevers away from the base of the home. With the garage underneath the house offering one way of entrance, it is the curved pathway leading to the deliberately oversized glass pivot door that is the striking entrance of the home. Working with Vitrocsa to create the glazing for the home, the frame of the windows was done with a slender aluminium product comprised of reinforced stainless steel. Made in Australia and designed to Swiss specifications, the framing offers unbroken views of the surrounding landscape whilst also bringing a seamless indoor-outdoor flow into the home.
With restrained materials used across the exterior architecture, the interior design choices also reflect the primary theme of the concrete super house. Softened with veneered timber products and large porcelain tiles, curves and sharp points are repeated through the joinery elements. Furthermore, the furnishings also introduce soft textures and colours that bring a humanising element to the concrete super house.
00:00 - A Welcome to Cliffhanger House
00:36 - The Location of the Super House
00:46 - Building On The Edge of A Landslide Zone
01:36 - Arriving At The Site
02:00 - The Vitrocsa Glazing Suite
02:40 - A Seamless Flow From Kitchen to Outdoors
03:00 - An Extension of The Main Living Area
03:14 - The Material Palette
03:52 - Emulating The Architecture Through Furniture
04:17 - Designing Weather Flexible Houses
04:41 - The Challenging Aspect of The Cantilever
For more from The Local Project:
Instagram – https://www.instagram.com/thelocalproject/
Website – https://thelocalproject.com.au/
Print Publication – https://thelocalproject.com.au/publication/
The Local Project Marketplace – https://thelocalproject.com.au/marketplace/
To subscribe to The Local Project's Tri-Annual Print Publication see here – https://thelocalproject.com.au/subscribe/
Photography by Cam Murchison.
Architecture by Joe Adsett Architects.
Build by Valdal Projects.
Engineering by Westera Partners.
Windows by Vitrocsa.
Furniture by Space.
Filmed and Edited by Dan Preston.
Production by The Local Project.
The Local Project Acknowledges the Aboriginal and Torres Strait Islander peoples as the Traditional Owners of the land in Australia. We recognise the importance of Indigenous peoples in the identity of our country and continuing connections to Country and community. We pay our respect to Elders, past, present and emerging and extend that respect to all Indigenous people of these lands.
#SuperHouse #Architecture #Concrete #DreamHouse #HouseTour #House #Home #Architect #Decor #HomeTour
- Catégories
- Location Maison à louer
- Mots-clés
- The Local Project, concrete super house, Architecture




















Commentaires