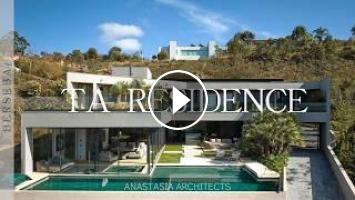Located in Nova Lima, Minas Gerais, the TA Residence is designed to seamlessly integrate with the rugged terrain on which it is situated. The site features significant slopes, with horizontal inclines of 30% and transverse inclines of 20%, posing considerable challenges for construction. The design was developed to maximize efficient land use by advancing the construction into the slope. This strategy not only minimizes space waste but also reduces the need for excessive earth movement and retaining walls, resulting in a sustainable and efficient approach.
The house's volumetry is discreet and horizontal, creating a harmonious integration with the terrain and natural landscape. The residence is designed to blend with its surroundings, contributing to the preservation of the area's natural aesthetics.
The primary openings of the residence have been strategically positioned to offer prime views of the mountains to the southeast and the lower neighboring buildings to the left (east), ensuring both scenic vistas and privacy for the occupants. The northwest-facing street facade features copper brises and carefully planned landscaping, which enhance the visual appeal of the residence while contributing to internal thermal comfort. These elements help manage direct sunlight and regulate internal temperatures, creating a pleasant and efficient indoor environment.
The residence is organized across three levels connected by stairs and an elevator, facilitating movement between different floors. The basement is dedicated to the garage and service areas, providing functionality and convenience. The ground floor houses the social areas of the house, including the living room, kitchen, and communal spaces, creating an ideal environment for family interaction and entertaining guests. The second floor is reserved for the bedrooms, offering an additional level of privacy for the residents, with the private areas separated from the social spaces.
The TA Residence is a notable example of how architectural design can effectively address the challenges posed by local terrain and climate. The careful integration with the environment and the implementation of innovative design solutions foster a positive relationship with the immediate surroundings, ensuring that the residence not only adapts to the terrain but also enhances and respects the natural landscape around it.
Architects: Anastasia Arquitetos-http://www.anastasiaarquitetos.com.br
Area: 15069 ft²
Year: 2023
Photographs:Jomar Bragança-http://jomarbraganca.com.br
#architecture #house_tour #house_design #interior_design
The house's volumetry is discreet and horizontal, creating a harmonious integration with the terrain and natural landscape. The residence is designed to blend with its surroundings, contributing to the preservation of the area's natural aesthetics.
The primary openings of the residence have been strategically positioned to offer prime views of the mountains to the southeast and the lower neighboring buildings to the left (east), ensuring both scenic vistas and privacy for the occupants. The northwest-facing street facade features copper brises and carefully planned landscaping, which enhance the visual appeal of the residence while contributing to internal thermal comfort. These elements help manage direct sunlight and regulate internal temperatures, creating a pleasant and efficient indoor environment.
The residence is organized across three levels connected by stairs and an elevator, facilitating movement between different floors. The basement is dedicated to the garage and service areas, providing functionality and convenience. The ground floor houses the social areas of the house, including the living room, kitchen, and communal spaces, creating an ideal environment for family interaction and entertaining guests. The second floor is reserved for the bedrooms, offering an additional level of privacy for the residents, with the private areas separated from the social spaces.
The TA Residence is a notable example of how architectural design can effectively address the challenges posed by local terrain and climate. The careful integration with the environment and the implementation of innovative design solutions foster a positive relationship with the immediate surroundings, ensuring that the residence not only adapts to the terrain but also enhances and respects the natural landscape around it.
Architects: Anastasia Arquitetos-http://www.anastasiaarquitetos.com.br
Area: 15069 ft²
Year: 2023
Photographs:Jomar Bragança-http://jomarbraganca.com.br
#architecture #house_tour #house_design #interior_design
- Catégories
- Architecte Architecte Intérieur - Décorateur
- Mots-clés
- TA Residence, architectural digest, architecture hunter



















Commentaires