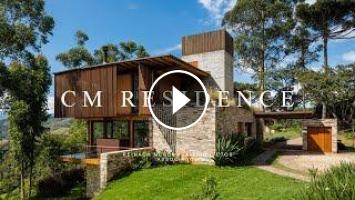The residence is implemented in a admirable natural landscape site. The project prioritized the verticalization with the purpose of occupying the area integrating the building with the environment.
The spaces are defined in two blocks with different constructive processes. The support areas has a vertical circulation and a lower deck. They were built with traditional concrete structure and stone-clad masonry. The spaces are characterized by reserved functions and small openings. The social area and the upper floor are all reserved to the owners'. It was solved with a light wooden structure closed with panels of glass and it's facing the green landscape and the wonderful view of the mountains.
The connection between the support block and the social block are highlighted by the architectural details and different materialities.
One of the most concern with the Project was the scale of the house respecting the landscape. The lower floor is compact to resolve the guest rooms and fits in the very discreet terrain. At the same time, all the windows face the same mountainous landscape seen by the other rooms of the house.
The upper floor with eaves, terraces and briseis results in a defined rectangular box that covers the entire ground floor in its external areas. This block, however, with a structure lightness and closures presents itself strong but respect the nature and it relates with the scale of the trees.
Internally the spaces are all integrated through the glass doors and voids with double ceiling height. The kitchen has a wood stove and is in the center of the house between the living rooms so it's also a social living space and not just an support area.
In addition, natural materials such as wood, stone and slatted concrete are the finishes of the whole house and result in a pleasant and cozy composition for the cold climate of the city.
Project name: CM Residence
Architects: Reinach Mendonça Arquitetos Associados - http://www.rmaa.com.br/
Location: Santo Antônio do Pinhal, Brazil
Area: 408 m²
Year: 2016
Photographer: Nelson Kon - https://www.nelsonkon.com.br/
Collaborators: Carol Rasga, Mayara Ready, Victor Gonçalves, Rodrigo Nakajima, Rodrigo Oliveira, Giovanna Federico, Gabriel Artuzo, Nathalia Grippa, Felipe Barba, Tadeu Ferreira, Daniela Sopas, Claudia Bigoto
Interior Design: Reinach Mendonça Arquitetos
Landscape: Sandra Graaff Paisagismo
Lighting: Foco Luz & Desenho
Structure: Benedictis Engenharia
Wood Structure: Ita Construtora
Eletrical/Hydralical: M. Zamaro
Authors: Henrique Reinach, Maurício Mendonça
Coordinators Architects: Tony Chen
Deck the Halls by Kevin MacLeod is licensed under a Creative Commons Attribution 4.0 license. https://creativecommons.org/licenses/by/4.0/
#contemporaryhome #housedesign #hillsideresidence
The spaces are defined in two blocks with different constructive processes. The support areas has a vertical circulation and a lower deck. They were built with traditional concrete structure and stone-clad masonry. The spaces are characterized by reserved functions and small openings. The social area and the upper floor are all reserved to the owners'. It was solved with a light wooden structure closed with panels of glass and it's facing the green landscape and the wonderful view of the mountains.
The connection between the support block and the social block are highlighted by the architectural details and different materialities.
One of the most concern with the Project was the scale of the house respecting the landscape. The lower floor is compact to resolve the guest rooms and fits in the very discreet terrain. At the same time, all the windows face the same mountainous landscape seen by the other rooms of the house.
The upper floor with eaves, terraces and briseis results in a defined rectangular box that covers the entire ground floor in its external areas. This block, however, with a structure lightness and closures presents itself strong but respect the nature and it relates with the scale of the trees.
Internally the spaces are all integrated through the glass doors and voids with double ceiling height. The kitchen has a wood stove and is in the center of the house between the living rooms so it's also a social living space and not just an support area.
In addition, natural materials such as wood, stone and slatted concrete are the finishes of the whole house and result in a pleasant and cozy composition for the cold climate of the city.
Project name: CM Residence
Architects: Reinach Mendonça Arquitetos Associados - http://www.rmaa.com.br/
Location: Santo Antônio do Pinhal, Brazil
Area: 408 m²
Year: 2016
Photographer: Nelson Kon - https://www.nelsonkon.com.br/
Collaborators: Carol Rasga, Mayara Ready, Victor Gonçalves, Rodrigo Nakajima, Rodrigo Oliveira, Giovanna Federico, Gabriel Artuzo, Nathalia Grippa, Felipe Barba, Tadeu Ferreira, Daniela Sopas, Claudia Bigoto
Interior Design: Reinach Mendonça Arquitetos
Landscape: Sandra Graaff Paisagismo
Lighting: Foco Luz & Desenho
Structure: Benedictis Engenharia
Wood Structure: Ita Construtora
Eletrical/Hydralical: M. Zamaro
Authors: Henrique Reinach, Maurício Mendonça
Coordinators Architects: Tony Chen
Deck the Halls by Kevin MacLeod is licensed under a Creative Commons Attribution 4.0 license. https://creativecommons.org/licenses/by/4.0/
#contemporaryhome #housedesign #hillsideresidence
- Catégories
- Location Maison à louer
- Mots-clés
- private houses, concrete house design, house design




















Commentaires