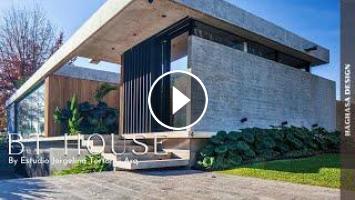#housedesign #hometour #interiordesign #architecture #house #homedesign #landscape
This 450m2 house is located on a corner, in the closed neighborhood of the town of Adrogué, in Buenos Aires. In the shape of the letter "L", this house embraces the central garden from outside to inside. On the one hand, the almost blind rough concrete facade, in relation to the main access road of the neighborhood, closes it off from traffic and external views.
Arrival at a home is always an occasion to "celebrate its access." In this case, with two “tropical” courtyards, a hall is sandwiched between two gaps that articulate and separate the living room from the sleeping area. Both provide light and vegetation, freshness...
Noble materials, with their own textures and colors, their own brightness, their transparency, provide a neutral palette that accompanies all the custom-designed furnishings made entirely by the company. The independent reinforced concrete structure combined with metal columns, is the perfect ally to separate the structure from the enclosure and achieve the large overhang covering the gallery blurring the line separating the living-dining area from the outside, offering a seamless continuity towards the dining area. garden.
combining interior space with exterior. The sleeping area should be located on a nearly blind block, in direct contact with the ground, and level. A metal “skin” made of micro-perforated metal sheets functions as a sun shield while covering the entire facade as a security system. In the daily use area - the living area - the house is raised by half a level to bury the service area, the garage and get a longer visual towards the garden. In this way, the location slopes down and away from this part of the house towards the pool and terraced gardens.
Project name: BT House
Architect: Estudio Jorgelina Tortorici Arq.
Area:411 m²
Year:2017
Photo: Alejandro Peral
Manufacturers: Cosentino, Hansgrohe, Barugel, Carpeal
Principal Architects: Nicolas Lanza, Jorgelina Tortorici
Location : Argentina
#housedesign #hometour #interiordesign #architecture #house #homedesign #landscape
Drone in D oleh Kevin MacLeod dilisensikan berdasarkan lisensi Creative Commons Attribution 4.0. https://creativecommons.org/licenses/by/4.0/
Sumber: http://incompetech.com/music/royalty-free/index.html?isrc=USUAN1200044
Artis: http://incompetech.com/
This 450m2 house is located on a corner, in the closed neighborhood of the town of Adrogué, in Buenos Aires. In the shape of the letter "L", this house embraces the central garden from outside to inside. On the one hand, the almost blind rough concrete facade, in relation to the main access road of the neighborhood, closes it off from traffic and external views.
Arrival at a home is always an occasion to "celebrate its access." In this case, with two “tropical” courtyards, a hall is sandwiched between two gaps that articulate and separate the living room from the sleeping area. Both provide light and vegetation, freshness...
Noble materials, with their own textures and colors, their own brightness, their transparency, provide a neutral palette that accompanies all the custom-designed furnishings made entirely by the company. The independent reinforced concrete structure combined with metal columns, is the perfect ally to separate the structure from the enclosure and achieve the large overhang covering the gallery blurring the line separating the living-dining area from the outside, offering a seamless continuity towards the dining area. garden.
combining interior space with exterior. The sleeping area should be located on a nearly blind block, in direct contact with the ground, and level. A metal “skin” made of micro-perforated metal sheets functions as a sun shield while covering the entire facade as a security system. In the daily use area - the living area - the house is raised by half a level to bury the service area, the garage and get a longer visual towards the garden. In this way, the location slopes down and away from this part of the house towards the pool and terraced gardens.
Project name: BT House
Architect: Estudio Jorgelina Tortorici Arq.
Area:411 m²
Year:2017
Photo: Alejandro Peral
Manufacturers: Cosentino, Hansgrohe, Barugel, Carpeal
Principal Architects: Nicolas Lanza, Jorgelina Tortorici
Location : Argentina
#housedesign #hometour #interiordesign #architecture #house #homedesign #landscape
Drone in D oleh Kevin MacLeod dilisensikan berdasarkan lisensi Creative Commons Attribution 4.0. https://creativecommons.org/licenses/by/4.0/
Sumber: http://incompetech.com/music/royalty-free/index.html?isrc=USUAN1200044
Artis: http://incompetech.com/
- Catégories
- Architecte Architecte Intérieur - Décorateur
- Mots-clés
- spacious layout, neutral color palette, home tour


















Commentaires