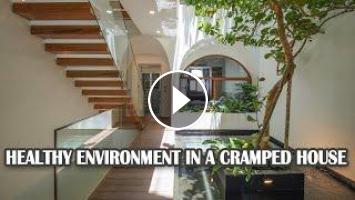As big cities become more urbanized, it has become increasingly difficult for people to acquire their ideal plot of land. In these circumstances, individuals must make the most of the space they are allocated to create as many living areas as possible. However, in certain climates, such as hot and humid tropical ones, creating adequate light and ventilation becomes a higher priority than maximizing living space. This was the main focus for 85 Design when conceiving their project.
Catering to the needs of a family of five, VUx House is a 1,076 sq. ft. residence that is divided into three distinct sections: the front, the back, and the center. To address the issue of limited light and ventilation, the center section of the house was sacrificed to create an open sky box that allows natural light and refreshing wind to enter from above.
The ground floor of the house lacks much except for an exterior parking area, which is separated from the house by a red brick wall to prevent toxins from the vehicles entering. Moving inward, there is a temporary seating area with a glass lightwell on the ceiling, which houses a fish pond.
On the first floor, the front of the house consists of a common room and kitchen area. Across the hallway, there is a small bedroom.
In addition to serving as a way to cool the house, the aforementioned pond also serves as a way for the family members to relax. Instead of a solid concrete base, the family's aquarium has a glass bottom, allowing light to filter through and reach the ground level.
The master bedrooms are located at the front of the second and third floors, while the secondary bedrooms are situated at the back. These rooms are connected by a bridge corridor featuring wood flooring and a glass handrail. To create a soothing atmosphere and promote a healthy environment for the residents, various plants and trees are strategically placed on each level.
On the fourth floor, 85 Design incorporates insulated glass, allowing ample natural light to enter while protecting against harmful UV rays. Utilizing advanced technology, the roof can be automatically opened or closed depending on the weather conditions. This, combined with the natural light, facilitates photosynthesis for the plants, and an automated watering system simplifies the planting process.
VUx House / 85 Design
Architects: 85 Design
Area: 100 m²
Year: 2022
Photographs:To Huu Dung
Manufacturers: Electrolux, DaiDuong Glass, Atarashi Window, Bosch, Hafele, Ikea
Contractors: Antcons
Architect In Charge & Architectural Design: To Huu Dung
Structural Engineers: Dao Ngoc Son
MEP: Thinh Tran
Interior Design: Trinh Mai Giang
City: Ngũ Hành Sơn
Country: Vietnam
Watch Also:
- Tropical Home With Beautiful Inner Courtyard And Greenery Curtain As Shield Against Dust And Noise https://www.youtube.com/watch?v=bH1yL9ViADc
- Minimalist House With Beautiful Courtyard And Green Plants As A Freshener For Interaction https://www.youtube.com/watch?v=DhUBxtAv7AU
- Luxury Modern Home Blends Natural Ample Lights And Air With Lush Greenery
https://www.youtube.com/watch?v=kQ87rX7ktNo
Our Social Media:
- https://web.facebook.com/homeoutdoorindoordesign
- https://twitter.com/MattressTopperz
- https://www.instagram.com/crafttomake
- https://www.pinterest.com/homeoutindoor
#housetour #interiordesign #tropicalhouse #interiorstyle
Catering to the needs of a family of five, VUx House is a 1,076 sq. ft. residence that is divided into three distinct sections: the front, the back, and the center. To address the issue of limited light and ventilation, the center section of the house was sacrificed to create an open sky box that allows natural light and refreshing wind to enter from above.
The ground floor of the house lacks much except for an exterior parking area, which is separated from the house by a red brick wall to prevent toxins from the vehicles entering. Moving inward, there is a temporary seating area with a glass lightwell on the ceiling, which houses a fish pond.
On the first floor, the front of the house consists of a common room and kitchen area. Across the hallway, there is a small bedroom.
In addition to serving as a way to cool the house, the aforementioned pond also serves as a way for the family members to relax. Instead of a solid concrete base, the family's aquarium has a glass bottom, allowing light to filter through and reach the ground level.
The master bedrooms are located at the front of the second and third floors, while the secondary bedrooms are situated at the back. These rooms are connected by a bridge corridor featuring wood flooring and a glass handrail. To create a soothing atmosphere and promote a healthy environment for the residents, various plants and trees are strategically placed on each level.
On the fourth floor, 85 Design incorporates insulated glass, allowing ample natural light to enter while protecting against harmful UV rays. Utilizing advanced technology, the roof can be automatically opened or closed depending on the weather conditions. This, combined with the natural light, facilitates photosynthesis for the plants, and an automated watering system simplifies the planting process.
VUx House / 85 Design
Architects: 85 Design
Area: 100 m²
Year: 2022
Photographs:To Huu Dung
Manufacturers: Electrolux, DaiDuong Glass, Atarashi Window, Bosch, Hafele, Ikea
Contractors: Antcons
Architect In Charge & Architectural Design: To Huu Dung
Structural Engineers: Dao Ngoc Son
MEP: Thinh Tran
Interior Design: Trinh Mai Giang
City: Ngũ Hành Sơn
Country: Vietnam
Watch Also:
- Tropical Home With Beautiful Inner Courtyard And Greenery Curtain As Shield Against Dust And Noise https://www.youtube.com/watch?v=bH1yL9ViADc
- Minimalist House With Beautiful Courtyard And Green Plants As A Freshener For Interaction https://www.youtube.com/watch?v=DhUBxtAv7AU
- Luxury Modern Home Blends Natural Ample Lights And Air With Lush Greenery
https://www.youtube.com/watch?v=kQ87rX7ktNo
Our Social Media:
- https://web.facebook.com/homeoutdoorindoordesign
- https://twitter.com/MattressTopperz
- https://www.instagram.com/crafttomake
- https://www.pinterest.com/homeoutindoor
#housetour #interiordesign #tropicalhouse #interiorstyle
- Catégories
- Architecte Architecte Intérieur - Décorateur
- Mots-clés
- home decor ideas, home design, interior decorating ideas



















Commentaires