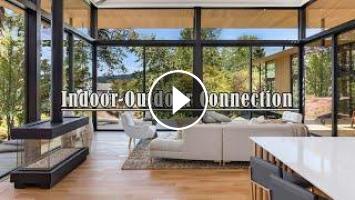This is a house interior design with glass wrapped aroun the wall that explore the connection between architecture, indoor, outdoor or zen-like garden. Renowned Japanese architect Kengo Kuma teamed up with Suteki America to design an Asian contemporary home in the Happy Valley suburb of Portland, Oregon for the 42nd Annual NW Natural Street of Dreams. Suteki House was crafted to be in harmony with nature, incorporating innovative techniques in its use of spatial flow, air, light and shakkei - borrowing from the beautiful gardens and scenery outside.
This L-shaped house boasts glass walls and vertical cedar louvers, providing an uninterrupted indoor-outdoor connection between both levels. Inside, occupants are presented with 4,739 square feet of living space, complete with three bedrooms and four-and-a-half bathrooms.
This Asian contemporary home blends seamlessly into the landscape, offering expansive decks equipped with eaves that create cozy spaces for family reunions. With its Japanese gardens and creek, this property embraces the harmonious connection between nature and man, exuding a tranquil Zen-like atmosphere.
Project Team: Architect: Kengo Kuma and Associates
Builder: Westlake Development Group
Structural Engineer: MD Structural Engineering
Landscape Design: Sadafumi Uchiyama
Lighting Design: Globe Lighting
Interior Design: Tiffany Home Design
Cabinetry: Oregon Custom Cabinet
Sound:
Ruck P - Green Valley Trail https://chll.to/f8662262
Tesk - Glow https://chll.to/1ddf986a
This L-shaped house boasts glass walls and vertical cedar louvers, providing an uninterrupted indoor-outdoor connection between both levels. Inside, occupants are presented with 4,739 square feet of living space, complete with three bedrooms and four-and-a-half bathrooms.
This Asian contemporary home blends seamlessly into the landscape, offering expansive decks equipped with eaves that create cozy spaces for family reunions. With its Japanese gardens and creek, this property embraces the harmonious connection between nature and man, exuding a tranquil Zen-like atmosphere.
Project Team: Architect: Kengo Kuma and Associates
Builder: Westlake Development Group
Structural Engineer: MD Structural Engineering
Landscape Design: Sadafumi Uchiyama
Lighting Design: Globe Lighting
Interior Design: Tiffany Home Design
Cabinetry: Oregon Custom Cabinet
Sound:
Ruck P - Green Valley Trail https://chll.to/f8662262
Tesk - Glow https://chll.to/1ddf986a
- Catégories
- Architecte Architecte Intérieur - Décorateur
- Mots-clés
- home decor ideas, home design, interior decorating ideas




















Commentaires