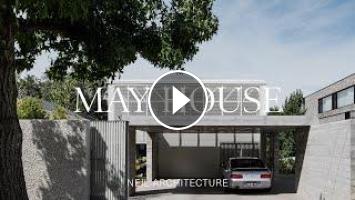When an architect designs a house with consideration and care, dwellings such as May House emerge. Taking a playful approach to colour and materiality, Neil Architecture reimagines a 1980s home as a relaxed, modern family residence.
When an architect designs a house, the design brief can often stipulate a complete renovation. However, Neil Architecture recognised the value of the original 1980s construction – settled into the leafy suburb of Malvern – and decided instead to complement the home with architectural additions.
To maintain the strong and simple form of the original structure, Neil Architecture covers the pre-existing truss with a perforated screen. Off-form concrete is used to create the carport, whilst a roughcast concrete render is applied to the fence – in doing so, the architect designs a house that interacts with the local built environment.
As an architect designs a house, the intent can be expressed through the finer details of the scheme. In May House, rusty red and green tones appear in the material palette, paying homage to the colours present in 1980s interior design.
May House sees a 1980s residence both celebrated and reimagined, embraced and rejuvenated. Managing the external architecture and interior detail, the architect designs a house that is imbued with a sense of warmth and continuity; a house for the future that is inspired by the past.
00:00 - The Local Project's Print Publication
00:10 - Introduction to the House
00:45 - Complementary Design
01:01 - Exterior Renovations
02:03 - 1980s Materiality
03:12 - Landscape Architecture
04:09 - A House Made for Entertaining
04:42 - Timeliness Rejuvenation
05:17 - Subscribe to The Local Project's Print Publication
For more from The Local Project:
Instagram – https://www.instagram.com/thelocalproject/
Website – https://thelocalproject.com.au/
Print Publication – https://thelocalproject.com.au/publication/
The Local Project Marketplace – https://thelocalproject.com.au/marketplace/
To subscribe to The Local Project's Tri-Annual Print Publication see here – https://thelocalproject.com.au/subscribe/
Photography by Tom Blachford.
Architecture, Interior Design and Styling by Neil Architecture.
Build by Neocon.
Landscape Architecture by Eckersley Garden Architecture.
Engineering by StructPlan.
Filmed and Edited by Cheer Squad Film Co.
Production by The Local Project.
The Local Project Acknowledges the Aboriginal and Torres Strait Islander peoples as the Traditional Owners of the land in Australia. We recognise the importance of Indigenous peoples in the identity of our country and continuing connections to Country and community. We pay our respect to Elders, past, present and emerging and extend that respect to all Indigenous people of these lands.
#Architect #House #Design #ArchitectDesignsaHouse #HouseDesign #Architecture #InteriorDesign #HouseTour #FamilyHome #HomeTour
When an architect designs a house, the design brief can often stipulate a complete renovation. However, Neil Architecture recognised the value of the original 1980s construction – settled into the leafy suburb of Malvern – and decided instead to complement the home with architectural additions.
To maintain the strong and simple form of the original structure, Neil Architecture covers the pre-existing truss with a perforated screen. Off-form concrete is used to create the carport, whilst a roughcast concrete render is applied to the fence – in doing so, the architect designs a house that interacts with the local built environment.
As an architect designs a house, the intent can be expressed through the finer details of the scheme. In May House, rusty red and green tones appear in the material palette, paying homage to the colours present in 1980s interior design.
May House sees a 1980s residence both celebrated and reimagined, embraced and rejuvenated. Managing the external architecture and interior detail, the architect designs a house that is imbued with a sense of warmth and continuity; a house for the future that is inspired by the past.
00:00 - The Local Project's Print Publication
00:10 - Introduction to the House
00:45 - Complementary Design
01:01 - Exterior Renovations
02:03 - 1980s Materiality
03:12 - Landscape Architecture
04:09 - A House Made for Entertaining
04:42 - Timeliness Rejuvenation
05:17 - Subscribe to The Local Project's Print Publication
For more from The Local Project:
Instagram – https://www.instagram.com/thelocalproject/
Website – https://thelocalproject.com.au/
Print Publication – https://thelocalproject.com.au/publication/
The Local Project Marketplace – https://thelocalproject.com.au/marketplace/
To subscribe to The Local Project's Tri-Annual Print Publication see here – https://thelocalproject.com.au/subscribe/
Photography by Tom Blachford.
Architecture, Interior Design and Styling by Neil Architecture.
Build by Neocon.
Landscape Architecture by Eckersley Garden Architecture.
Engineering by StructPlan.
Filmed and Edited by Cheer Squad Film Co.
Production by The Local Project.
The Local Project Acknowledges the Aboriginal and Torres Strait Islander peoples as the Traditional Owners of the land in Australia. We recognise the importance of Indigenous peoples in the identity of our country and continuing connections to Country and community. We pay our respect to Elders, past, present and emerging and extend that respect to all Indigenous people of these lands.
#Architect #House #Design #ArchitectDesignsaHouse #HouseDesign #Architecture #InteriorDesign #HouseTour #FamilyHome #HomeTour
- Catégories
- Architecte
- Mots-clés
- Architect Designs a House, The Local Project, architect designs



















Commentaires