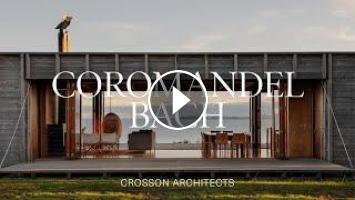Coromandal Bach, an architect's own tiny cabin, is designed by Crosson Architects as a functional holiday home. The timber residence is the ideal place of retreat away from busy urban life.
Settled on the eastern side of The Coromandel Peninsula, Coromandel Bach is an architect’s own tiny cabin. The holiday house sits on a site with no other buildings; no bush, just a north-facing view to white sandy beaches and a series of islands.
As an architect’s own tiny cabin, Coromandel Bach expresses a studious approach to form and function. In a manner reminiscent of a suitcase, the architecture of the home can fold open or closed depending on the needs of the occupant, protecting its interior from the natural elements in some instances or embracing the outdoors in others.
The inspiration underpinning Coromandel Bach’s ‘refined camping’ is thoroughly executed, as would be expected in an architect’s own tiny cabin. Crosson Architects omits curtains and drapes from the interior design, enabling occupants to rise with the sun. Nature is celebrated using natural timber and through innovative features such as a bathtub on wheels that allows bathing outdoors in the morning sun or under the stars.
A unique example of an architect’s own tiny cabin, Coromandal Bach is a textural building with an innate sense of dynamism. The residential experience proposed by Crosson Architects is synonymous with the experience of nature.
00:00 - The Local Project Print Publication
00:10 - Introduction to the Architect’s Own Tiny Cabin
00:36 - Designing Using Timber
01:35 - The Perfect Holiday House
02:33 - Entering the Tiny Cabin
03:19 - The Bathroom
04:00 - The Kitchen and Dining Spaces
04:23 - An Experimental Home
05:42 - Celebrating Success
06:04 - Subscribe to The Local Project Print Publication
For more from The Local Project:
Instagram – https://www.instagram.com/thelocalproject/
Website – https://thelocalproject.com.au/
Print Publication – https://thelocalproject.com.au/publication/
The Local Project Marketplace – https://thelocalproject.com.au/marketplace/
To subscribe to The Local Project's Tri-Annual Print Publication see here – https://thelocalproject.com.au/subscribe/
Photography by Sam Hartnett.
Architecture by Crosson Architects.
Build by McNaughton Windows and Doors.
Joinery by Customtone.
Filmed and Edited by Cadre.
Production by The Local Project.
The Local Project acknowledges Māori as tangata whenua and Treaty of Waitangi partners in Aotearoa New Zealand. We recognise the importance of Indigenous peoples in the identity of our respective countries and continuing connections to Country and community. We pay our respect to Elders, past, present and emerging and extend that respect to all Indigenous people of these lands.
#AnArchitectsOwnHome #TinyCabin #CabinTour #Architecture #InteriorDesign #SmallLiving #HouseTour #NewZealand #Bach #Architect
Settled on the eastern side of The Coromandel Peninsula, Coromandel Bach is an architect’s own tiny cabin. The holiday house sits on a site with no other buildings; no bush, just a north-facing view to white sandy beaches and a series of islands.
As an architect’s own tiny cabin, Coromandel Bach expresses a studious approach to form and function. In a manner reminiscent of a suitcase, the architecture of the home can fold open or closed depending on the needs of the occupant, protecting its interior from the natural elements in some instances or embracing the outdoors in others.
The inspiration underpinning Coromandel Bach’s ‘refined camping’ is thoroughly executed, as would be expected in an architect’s own tiny cabin. Crosson Architects omits curtains and drapes from the interior design, enabling occupants to rise with the sun. Nature is celebrated using natural timber and through innovative features such as a bathtub on wheels that allows bathing outdoors in the morning sun or under the stars.
A unique example of an architect’s own tiny cabin, Coromandal Bach is a textural building with an innate sense of dynamism. The residential experience proposed by Crosson Architects is synonymous with the experience of nature.
00:00 - The Local Project Print Publication
00:10 - Introduction to the Architect’s Own Tiny Cabin
00:36 - Designing Using Timber
01:35 - The Perfect Holiday House
02:33 - Entering the Tiny Cabin
03:19 - The Bathroom
04:00 - The Kitchen and Dining Spaces
04:23 - An Experimental Home
05:42 - Celebrating Success
06:04 - Subscribe to The Local Project Print Publication
For more from The Local Project:
Instagram – https://www.instagram.com/thelocalproject/
Website – https://thelocalproject.com.au/
Print Publication – https://thelocalproject.com.au/publication/
The Local Project Marketplace – https://thelocalproject.com.au/marketplace/
To subscribe to The Local Project's Tri-Annual Print Publication see here – https://thelocalproject.com.au/subscribe/
Photography by Sam Hartnett.
Architecture by Crosson Architects.
Build by McNaughton Windows and Doors.
Joinery by Customtone.
Filmed and Edited by Cadre.
Production by The Local Project.
The Local Project acknowledges Māori as tangata whenua and Treaty of Waitangi partners in Aotearoa New Zealand. We recognise the importance of Indigenous peoples in the identity of our respective countries and continuing connections to Country and community. We pay our respect to Elders, past, present and emerging and extend that respect to all Indigenous people of these lands.
#AnArchitectsOwnHome #TinyCabin #CabinTour #Architecture #InteriorDesign #SmallLiving #HouseTour #NewZealand #Bach #Architect
- Catégories
- Architecte
- Mots-clés
- an architect's own tiny cabin, The Local Project, an architects own tiny cabin




















Commentaires