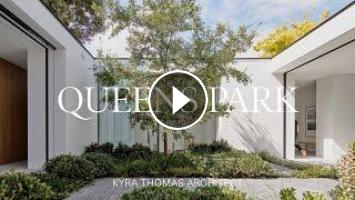Queens Park House is an architect's own minimalist oasis. Designed by Kyra Thomas Architects, the calming suburban home strongly contrasts its previous iteration as a storage warehouse.
Located in Sydney, Queens Park House was originally a storage warehouse with brick walls built to the boundary of its site. Converting the commercial property into an architect’s own minimalist oasis required opening up the building and rewriting its internal character.
Structurally, turning the warehouse into an architect’s own minimalist oasis involved removing the pre-existing roof and inserting walls into the interior of the building. The brick boundary walls are retained, enabling a sense of privacy within the suburban setting and paying homage to the history of the building.
As an architect’s own minimalist oasis, Queens Park House embraces natural light and fresh air. Four courtyards punctate the spatial plan, creating green space for different aspects of the house to relate to, as well as facilitating internal lighting and ventilation.
Responding to the residential needs of the client, Queens Park House stands as an architect’s own minimalist oasis. Custom and considered, the home testifies to the skill of Kyra Thomas Architects in transforming a commercial space.
00:00 - The Local Project's Print Publication
00:10 - Introduction to the Architect’s Own Home
00:49 - Warehouse Conversion
01:23 - The Brief
02:41 - Green Spaces
03:05 - Lighting
03:31 - Materiality
04:15 - The Architect’s Favourite Room
04:43 - The Finished Project
05:06 - Subscribe to The Local Project's Print Publication
For more from The Local Project:
Instagram – https://www.instagram.com/thelocalproject/
Website – https://thelocalproject.com.au/
Print Publication – https://thelocalproject.com.au/publication/
The Local Project Marketplace – https://thelocalproject.com.au/marketplace/
To subscribe to The Local Project's Tri-Annual Print Publication see here – https://thelocalproject.com.au/subscribe/
Photography by Anson Smart.
Architecture and Interior Design by Kyra Thomas Architects.
Build by BAU Group.
Landscape Architecture by Fieldwork.
Filmed and Edited by O&Co. Homes.
Production by The Local Project.
The Local Project Acknowledges the Aboriginal and Torres Strait Islander peoples as the Traditional Owners of the land in Australia. We recognise the importance of Indigenous peoples in the identity of our country and continuing connections to Country and community. We pay our respect to Elders, past, present and emerging and extend that respect to all Indigenous people of these lands.
#AnArchitectsOwnHome #Minimalist #MinimalistHome #Minimalism #Architecture #HouseTour #FamilyHome #House #Home #InteriorDesign #Architect
Located in Sydney, Queens Park House was originally a storage warehouse with brick walls built to the boundary of its site. Converting the commercial property into an architect’s own minimalist oasis required opening up the building and rewriting its internal character.
Structurally, turning the warehouse into an architect’s own minimalist oasis involved removing the pre-existing roof and inserting walls into the interior of the building. The brick boundary walls are retained, enabling a sense of privacy within the suburban setting and paying homage to the history of the building.
As an architect’s own minimalist oasis, Queens Park House embraces natural light and fresh air. Four courtyards punctate the spatial plan, creating green space for different aspects of the house to relate to, as well as facilitating internal lighting and ventilation.
Responding to the residential needs of the client, Queens Park House stands as an architect’s own minimalist oasis. Custom and considered, the home testifies to the skill of Kyra Thomas Architects in transforming a commercial space.
00:00 - The Local Project's Print Publication
00:10 - Introduction to the Architect’s Own Home
00:49 - Warehouse Conversion
01:23 - The Brief
02:41 - Green Spaces
03:05 - Lighting
03:31 - Materiality
04:15 - The Architect’s Favourite Room
04:43 - The Finished Project
05:06 - Subscribe to The Local Project's Print Publication
For more from The Local Project:
Instagram – https://www.instagram.com/thelocalproject/
Website – https://thelocalproject.com.au/
Print Publication – https://thelocalproject.com.au/publication/
The Local Project Marketplace – https://thelocalproject.com.au/marketplace/
To subscribe to The Local Project's Tri-Annual Print Publication see here – https://thelocalproject.com.au/subscribe/
Photography by Anson Smart.
Architecture and Interior Design by Kyra Thomas Architects.
Build by BAU Group.
Landscape Architecture by Fieldwork.
Filmed and Edited by O&Co. Homes.
Production by The Local Project.
The Local Project Acknowledges the Aboriginal and Torres Strait Islander peoples as the Traditional Owners of the land in Australia. We recognise the importance of Indigenous peoples in the identity of our country and continuing connections to Country and community. We pay our respect to Elders, past, present and emerging and extend that respect to all Indigenous people of these lands.
#AnArchitectsOwnHome #Minimalist #MinimalistHome #Minimalism #Architecture #HouseTour #FamilyHome #House #Home #InteriorDesign #Architect
- Catégories
- Architecte
- Mots-clés
- An Architect's Own Minimalist Oasis, The Local Project, An Architects Own Minimalist Oasis




















Commentaires