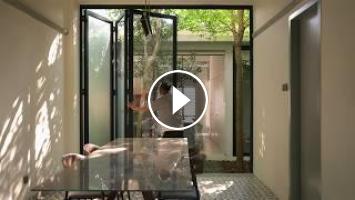In this week’s episode, a single-storey house built in 1957 is reimagined with sensitivity to its original structure and climate. Retaining its period charm, the remodel preserves details such as exposed timber rafters, mosaic floor tiles, and ventilation blocks, while opening the home to natural light and airflow. Positioned between two cul-de-sacs, the house benefits from uninterrupted breezes and year-round ventilation.
Previously known as the Stacked Homes YouTube channel, our content has always focused on design-forward homes and the people who shape them. This evolution marks a broader regional focus, but the same dedication to thoughtful storytelling remains.
Website: https://design-anthology.com/
Instagram: https://instagram.com/design.anthology/
Facebook: https://facebook.com/designanthologymag/
For advertising inquiries or partnership opportunities with Design Anthology, please contact us at partnership@design-anthology.com.
Previously known as the Stacked Homes YouTube channel, our content has always focused on design-forward homes and the people who shape them. This evolution marks a broader regional focus, but the same dedication to thoughtful storytelling remains.
Website: https://design-anthology.com/
Instagram: https://instagram.com/design.anthology/
Facebook: https://facebook.com/designanthologymag/
For advertising inquiries or partnership opportunities with Design Anthology, please contact us at partnership@design-anthology.com.
- Catégories
- Architecte
- Mots-clés
- interior design, home decor, landed home design



















Commentaires