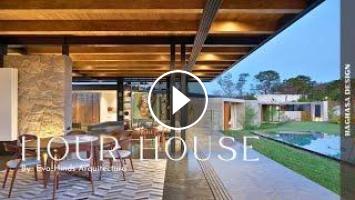#architecture #homedesign #housedesign #interiordesign #house #hometour #landscape
The design of the Hour House by Eva Hinds Arquitectura is a thoughtful and innovative approach to harmonizing living spaces with natural surroundings. Here's an analysis of the architectural features and the impact they have on daily life:
Site Integration: The architect has ingeniously utilized the unique shape of the lot to maximize views and natural light. Placing the living spaces on the widest area of the land capitalizes on the panoramic views, while integrating gardens around the house enhances the connection to nature.
Spatial Organization: The reverse organization of the house, with bedrooms leading to the social area, ensures privacy for sleeping areas while gradually revealing the expansive living spaces. This layout fosters a sense of anticipation and discovery as one moves through the house.
Central Patio: The central patio serves as the heart of the home, reminiscent of colonial architecture. It provides a focal point for the living spaces and facilitates natural ventilation and illumination while fostering a connection to the outdoors.
Integration with Nature: The design seamlessly integrates indoor and outdoor spaces, allowing residents to enjoy the surrounding environment from every part of the house. Direct openings to gardens and strategic placement of windows frame views of the ocean, mountains, and greenery.
Material Palette: The use of stone, wood, iron, and concrete creates a harmonious blend of textures and tones that complement the natural setting. These materials also contribute to the durability and sustainability of the design.
Flexible Living: Disguised doors and adaptable spaces enable the house to respond to changing needs and weather conditions. The ability to open up or enclose different areas enhances comfort and functionality throughout the day.
Comfort and Climate: Crossed ventilation and rooftop gardens promote natural cooling, ensuring a comfortable indoor environment even in hot climates. This passive design strategy reduces reliance on mechanical systems and enhances sustainability.
Emotional Connection: The design prioritizes experiences and rituals, allowing residents to engage with the environment and each other in meaningful ways throughout the day. From sunrise to moonrise, the house offers opportunities for relaxation, recreation, and connection.
Overall, the Hour House demonstrates the transformative power of architecture to enhance daily life by embracing nature, fostering community, and celebrating the beauty of simple moments.
Name Project : Hour House
Architects: Eva Hinds Arquitectura https://www.evahindsarquitectura.com/
Photographer: Tom Arban https://www.tomarban.com/
Year : 2017
Location : La Libertad, La Libertad Department, El Salvador
#architecture #homedesign #housedesign #interiordesign #house #hometour #landscape
The design of the Hour House by Eva Hinds Arquitectura is a thoughtful and innovative approach to harmonizing living spaces with natural surroundings. Here's an analysis of the architectural features and the impact they have on daily life:
Site Integration: The architect has ingeniously utilized the unique shape of the lot to maximize views and natural light. Placing the living spaces on the widest area of the land capitalizes on the panoramic views, while integrating gardens around the house enhances the connection to nature.
Spatial Organization: The reverse organization of the house, with bedrooms leading to the social area, ensures privacy for sleeping areas while gradually revealing the expansive living spaces. This layout fosters a sense of anticipation and discovery as one moves through the house.
Central Patio: The central patio serves as the heart of the home, reminiscent of colonial architecture. It provides a focal point for the living spaces and facilitates natural ventilation and illumination while fostering a connection to the outdoors.
Integration with Nature: The design seamlessly integrates indoor and outdoor spaces, allowing residents to enjoy the surrounding environment from every part of the house. Direct openings to gardens and strategic placement of windows frame views of the ocean, mountains, and greenery.
Material Palette: The use of stone, wood, iron, and concrete creates a harmonious blend of textures and tones that complement the natural setting. These materials also contribute to the durability and sustainability of the design.
Flexible Living: Disguised doors and adaptable spaces enable the house to respond to changing needs and weather conditions. The ability to open up or enclose different areas enhances comfort and functionality throughout the day.
Comfort and Climate: Crossed ventilation and rooftop gardens promote natural cooling, ensuring a comfortable indoor environment even in hot climates. This passive design strategy reduces reliance on mechanical systems and enhances sustainability.
Emotional Connection: The design prioritizes experiences and rituals, allowing residents to engage with the environment and each other in meaningful ways throughout the day. From sunrise to moonrise, the house offers opportunities for relaxation, recreation, and connection.
Overall, the Hour House demonstrates the transformative power of architecture to enhance daily life by embracing nature, fostering community, and celebrating the beauty of simple moments.
Name Project : Hour House
Architects: Eva Hinds Arquitectura https://www.evahindsarquitectura.com/
Photographer: Tom Arban https://www.tomarban.com/
Year : 2017
Location : La Libertad, La Libertad Department, El Salvador
#architecture #homedesign #housedesign #interiordesign #house #hometour #landscape
- Catégories
- Architecte
- Mots-clés
- concrete cubes, architecture, elevated house


















Commentaires