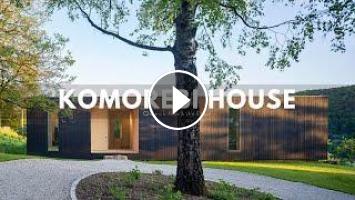#architecture #housedesign #housetour
Architects: QueckArchitektur
Area: 153 m²
Year: 2024
Photographs:Herbert Stolz
Lead Architect: Severin K.V. Queck
City: Duggendorf
Country: Germany
Nestled discreetly within the embrace of the Naab Valley, Komorebi is more than just a house; it is a harmonious dialogue between human habitation and the natural world. The name, borrowed from the Japanese, encapsulates the essence of the project: a structure that filters and frames the ethereal dance of sunlight through leaves. A stark black cube, it humbly submits to the grandeur of its surroundings, its low profile and dark exterior allowing the river, hills, and forest to dominate the landscape. This architectural humility is further emphasized by the building's exclusive southern orientation, maximizing the capture of natural light and the expansive vista while minimizing its visual impact.
Wood, the lifeblood of the forest, finds its expression both internally and externally in Komorebi. The exterior is clad in carbonized Japanese cedar, a material imbued with resilience against the elements. Inside, the warmth of light spruce envelops the inhabitants, creating a tactile and sensory experience. This interplay of wood with limestone, clay, and linen introduces a dynamic tension between hard and soft, rough and smooth.
Komorebi is a testament to sustainable living. Its design incorporates passive solar heating, with the massive clay wall acting as a thermal battery, storing the sun's warmth during the day and releasing it gradually at night. The photovoltaic system on the green roof generates clean energy, complementing the house's ecological footprint. Moreover, the building is meticulously insulated with wood fiber, and rainwater is harvested for the garden, creating a self-sufficient ecosystem.
With a focus on spatial flow and tranquility, the interior of Komorebi is a study in simplicity. The linear arrangement of living spaces, punctuated by built-in cupboards, fosters a sense of calm and order. The absence of excessive ornamentation allows the mind to wander and connect with the surrounding nature. Komorebi is not merely a dwelling; it is a retreat, an invitation to slow down, breathe deeply, and immerse oneself in the rhythm of the natural world.
#Komorebi #architecture #design #sustainableliving #natureinspired #modernhome #ecofriendly #minimalistdesign #interiordesign #japaneseaesthetic
#house #inspirationhome #ideasforhome #architects #dreamhousedesign
Architects: QueckArchitektur
Area: 153 m²
Year: 2024
Photographs:Herbert Stolz
Lead Architect: Severin K.V. Queck
City: Duggendorf
Country: Germany
Nestled discreetly within the embrace of the Naab Valley, Komorebi is more than just a house; it is a harmonious dialogue between human habitation and the natural world. The name, borrowed from the Japanese, encapsulates the essence of the project: a structure that filters and frames the ethereal dance of sunlight through leaves. A stark black cube, it humbly submits to the grandeur of its surroundings, its low profile and dark exterior allowing the river, hills, and forest to dominate the landscape. This architectural humility is further emphasized by the building's exclusive southern orientation, maximizing the capture of natural light and the expansive vista while minimizing its visual impact.
Wood, the lifeblood of the forest, finds its expression both internally and externally in Komorebi. The exterior is clad in carbonized Japanese cedar, a material imbued with resilience against the elements. Inside, the warmth of light spruce envelops the inhabitants, creating a tactile and sensory experience. This interplay of wood with limestone, clay, and linen introduces a dynamic tension between hard and soft, rough and smooth.
Komorebi is a testament to sustainable living. Its design incorporates passive solar heating, with the massive clay wall acting as a thermal battery, storing the sun's warmth during the day and releasing it gradually at night. The photovoltaic system on the green roof generates clean energy, complementing the house's ecological footprint. Moreover, the building is meticulously insulated with wood fiber, and rainwater is harvested for the garden, creating a self-sufficient ecosystem.
With a focus on spatial flow and tranquility, the interior of Komorebi is a study in simplicity. The linear arrangement of living spaces, punctuated by built-in cupboards, fosters a sense of calm and order. The absence of excessive ornamentation allows the mind to wander and connect with the surrounding nature. Komorebi is not merely a dwelling; it is a retreat, an invitation to slow down, breathe deeply, and immerse oneself in the rhythm of the natural world.
#Komorebi #architecture #design #sustainableliving #natureinspired #modernhome #ecofriendly #minimalistdesign #interiordesign #japaneseaesthetic
#house #inspirationhome #ideasforhome #architects #dreamhousedesign
- Catégories
- Architecte Architecte Intérieur - Décorateur



















Commentaires