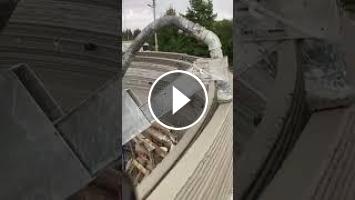???? What is 3D Construction Printing (3DCP)
It’s an additive manufacturing method for buildings: instead of casting concrete into formwork, you extrude layers of a concrete mix via a large “printer nozzle” to build walls (and sometimes other elements).
Controlled by CAD/BIM models: the house design (walls, openings, curves etc.) is converted to a digital model. The printer follows instructions, printing layer-by-layer.
Can be done on-site (printer moves to the site) or off-site/prefabricated elements printed elsewhere and assembled.
???? What is needed / Components
Here are all the required components & how they work together:
Component Description & Role
Printer Machine Either a gantry system (big frame moving in X, Y, Z), or robotic arm, or mobile gantry. Needs nozzle, pumping system, hose or pump for concrete mix. Mounting, stability, measurement / calibration systems.
Concrete (Print Mix / Printcrete) Special mix: has to be pumpable, extrudable, quick-setting enough to support layers without collapse, yet workable. Often includes admixtures (superplasticizers, accelerators), fibers, sometimes supplementary cementitious materials (fly ash, GGBS) for strength & sustainability.
Design / Software CAD / BIM modelling, slicing software that breaks wall design into layers, controlling nozzle path, speed, layer thickness etc. Also monitoring sensors (for alignment, slump, cure).
Cemex Ventures
Foundation & Structural Supports Foundation usually done by conventional methods (e.g. footings, raft slab) depending on soil and load. Walls may be printed but load-bearing parts need reinforcement. Floors/roofs may need conventional slabs or prefabricated/composite systems.
Reinforcement Because printed concrete alone may not handle tensile forces or bending (especially in multi-storey), reinforcement (steel bars / mesh) or steel inserts are embedded. Sometimes reinforcement is done after printing or during printing (channels where reinforcement is placed). Also fiber reinforcement in mix helps.
Insulation / Hollow Spaces To control thermal performance, hollow cores may be built inside walls (voids) for conduits & insulation. Insulating material (foam, mineral wool, polystyrene, etc.) placed in hollow space. Sometimes external insulation applied.
Finishing Doors/windows frames (pre-manufactured), roof/slab, plaster / finishing surfaces. Plumbing/electrical also integrated via hollow channels or after the print. Roof or slab might be cast normally or use prefabs.
⏱ Time & Concrete Use: Two-Storey Bungalow Estimate
This is more approximate, because data is still limited. But here’s a worked-out estimate based on known projects & scaling up.
It’s an additive manufacturing method for buildings: instead of casting concrete into formwork, you extrude layers of a concrete mix via a large “printer nozzle” to build walls (and sometimes other elements).
Controlled by CAD/BIM models: the house design (walls, openings, curves etc.) is converted to a digital model. The printer follows instructions, printing layer-by-layer.
Can be done on-site (printer moves to the site) or off-site/prefabricated elements printed elsewhere and assembled.
???? What is needed / Components
Here are all the required components & how they work together:
Component Description & Role
Printer Machine Either a gantry system (big frame moving in X, Y, Z), or robotic arm, or mobile gantry. Needs nozzle, pumping system, hose or pump for concrete mix. Mounting, stability, measurement / calibration systems.
Concrete (Print Mix / Printcrete) Special mix: has to be pumpable, extrudable, quick-setting enough to support layers without collapse, yet workable. Often includes admixtures (superplasticizers, accelerators), fibers, sometimes supplementary cementitious materials (fly ash, GGBS) for strength & sustainability.
Design / Software CAD / BIM modelling, slicing software that breaks wall design into layers, controlling nozzle path, speed, layer thickness etc. Also monitoring sensors (for alignment, slump, cure).
Cemex Ventures
Foundation & Structural Supports Foundation usually done by conventional methods (e.g. footings, raft slab) depending on soil and load. Walls may be printed but load-bearing parts need reinforcement. Floors/roofs may need conventional slabs or prefabricated/composite systems.
Reinforcement Because printed concrete alone may not handle tensile forces or bending (especially in multi-storey), reinforcement (steel bars / mesh) or steel inserts are embedded. Sometimes reinforcement is done after printing or during printing (channels where reinforcement is placed). Also fiber reinforcement in mix helps.
Insulation / Hollow Spaces To control thermal performance, hollow cores may be built inside walls (voids) for conduits & insulation. Insulating material (foam, mineral wool, polystyrene, etc.) placed in hollow space. Sometimes external insulation applied.
Finishing Doors/windows frames (pre-manufactured), roof/slab, plaster / finishing surfaces. Plumbing/electrical also integrated via hollow channels or after the print. Roof or slab might be cast normally or use prefabs.
⏱ Time & Concrete Use: Two-Storey Bungalow Estimate
This is more approximate, because data is still limited. But here’s a worked-out estimate based on known projects & scaling up.
- Catégories
- Architecte



















Commentaires