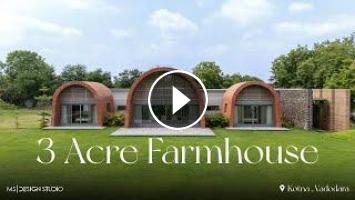Welcome to a 3-acre sustainable farmhouse in Vadodara, where tradition meets modern innovation. ???? This project revives the wisdom of vernacular Indian architecture—using courtyards, vaulted brick ceilings, rammed earth walls, and passive cooling systems to create a home that breathes with the land.
???? Courtyard – The Home’s Natural Lungs
Inspired by the traditional chowk or angan, the courtyard works as the house’s lungs—pulling in cool air, pushing out warm air, and enabling cross-ventilation. Thick brick and stone walls absorb heat during the day and release it slowly at night, keeping interiors cool in summer and warm in winter. This is the essence of climate-responsive design.
???? A Bedroom Rooted in Nature
This farmhouse bedroom blurs the line between indoors and outdoors. North-facing beds catch soft morning light, while vaulted brick ceilings rise 15 feet high—built without beams or steel. Wide windows frame lush canopies by day and starlit skies by night. Cane screens filter sunlight, a hidden study adds privacy, and natural materials—brick, wood, cane—keep the room grounded and timeless.
???? Vernacular Wisdom in Construction
This home isn’t built with steel and slabs. Instead, we used:
Rammed earth walls from on-site soil
Exposed brick & local stone
Traditional brick domes
Vaults instead of concrete slabs
Every design choice reduces heat, waste, and carbon footprint—making the house sustainable yet future-ready.
???? Hidden in the Landscape
The client’s unique brief: hide the house, not showcase it. The design preserves every old tree on the north-to-south slope. A pathway weaves through greenery, a trellis draped in creepers transitions you inward, and raw black stone walls ground the space. Rammed earth walls, made from the site’s very soil, blend the home into the land as if it has always been there.
???? Rammed Earth Walls
Built by compacting layers of local soil, sand, mud, and a touch of cement, these walls are naturally strong, fire-resistant, and regulate temperature. By day, they absorb heat; by night, they release it—keeping interiors naturally comfortable.
????️ A 20-Foot Brick Vault
One of the home’s most stunning features is a 20-foot-high brick vault with zero steel rods or slabs. Using compression geometry, each brick supports the next, guided by a custom frame. The result? A structure that’s strong, sustainable, and thermally efficient, keeping the home cool in Vadodara heat and warm after sunset.
???? A Forest Café Kitchen
This kitchen is designed like a forest café. It opens eastward to greenery and westward to a serene courtyard, while the south side acts as a heat shield. Just outside, an organic garden supplies fruits, herbs, and vegetables directly to the stove. Above, a self-supporting Rohtak dome ensures passive cooling and soft daylight. Natural finishes—exposed brick, local stone, wood—tie the space seamlessly with nature.
This farmhouse is not just a building. It is a revival of vernacular wisdom—vaults instead of slabs, courtyards that cool naturally, and materials drawn from the earth beneath your feet. Rooted in tradition, designed for the future. ????✨
#SustainableArchitecture #FarmhouseDesign #VernacularArchitecture #Vadodara #RammedEarth #BrickVault #EcoFriendlyHomes #ClimateResponsiveDesign #IndianArchitecture #SustainableLiving #ArchitecturalDesign #PassiveCooling #ExposedBrick #GreenArchitecture #NaturalBuilding
???? Courtyard – The Home’s Natural Lungs
Inspired by the traditional chowk or angan, the courtyard works as the house’s lungs—pulling in cool air, pushing out warm air, and enabling cross-ventilation. Thick brick and stone walls absorb heat during the day and release it slowly at night, keeping interiors cool in summer and warm in winter. This is the essence of climate-responsive design.
???? A Bedroom Rooted in Nature
This farmhouse bedroom blurs the line between indoors and outdoors. North-facing beds catch soft morning light, while vaulted brick ceilings rise 15 feet high—built without beams or steel. Wide windows frame lush canopies by day and starlit skies by night. Cane screens filter sunlight, a hidden study adds privacy, and natural materials—brick, wood, cane—keep the room grounded and timeless.
???? Vernacular Wisdom in Construction
This home isn’t built with steel and slabs. Instead, we used:
Rammed earth walls from on-site soil
Exposed brick & local stone
Traditional brick domes
Vaults instead of concrete slabs
Every design choice reduces heat, waste, and carbon footprint—making the house sustainable yet future-ready.
???? Hidden in the Landscape
The client’s unique brief: hide the house, not showcase it. The design preserves every old tree on the north-to-south slope. A pathway weaves through greenery, a trellis draped in creepers transitions you inward, and raw black stone walls ground the space. Rammed earth walls, made from the site’s very soil, blend the home into the land as if it has always been there.
???? Rammed Earth Walls
Built by compacting layers of local soil, sand, mud, and a touch of cement, these walls are naturally strong, fire-resistant, and regulate temperature. By day, they absorb heat; by night, they release it—keeping interiors naturally comfortable.
????️ A 20-Foot Brick Vault
One of the home’s most stunning features is a 20-foot-high brick vault with zero steel rods or slabs. Using compression geometry, each brick supports the next, guided by a custom frame. The result? A structure that’s strong, sustainable, and thermally efficient, keeping the home cool in Vadodara heat and warm after sunset.
???? A Forest Café Kitchen
This kitchen is designed like a forest café. It opens eastward to greenery and westward to a serene courtyard, while the south side acts as a heat shield. Just outside, an organic garden supplies fruits, herbs, and vegetables directly to the stove. Above, a self-supporting Rohtak dome ensures passive cooling and soft daylight. Natural finishes—exposed brick, local stone, wood—tie the space seamlessly with nature.
This farmhouse is not just a building. It is a revival of vernacular wisdom—vaults instead of slabs, courtyards that cool naturally, and materials drawn from the earth beneath your feet. Rooted in tradition, designed for the future. ????✨
#SustainableArchitecture #FarmhouseDesign #VernacularArchitecture #Vadodara #RammedEarth #BrickVault #EcoFriendlyHomes #ClimateResponsiveDesign #IndianArchitecture #SustainableLiving #ArchitecturalDesign #PassiveCooling #ExposedBrick #GreenArchitecture #NaturalBuilding
- Catégories
- Architecte
- Mots-clés
- SustainableArchitecture, FarmhouseDesign, VernacularArchitecture


















Commentaires