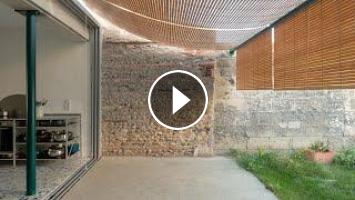The project pertains to the renovation of a small family house in Toulouse. Despite its dated and somewhat run-down appearance, the house benefits from a five-meter wide parcel, which allows for a structure made of beams and hollow-core slabs, thus offering easy open-plan possibilities.
On the ground floor, the garage is removed, and the veranda and its utility room are demolished. On the street side, a new glass block wall set back from the façade creates a buffer zone from the street and sidewalk, providing space for bikes and containers.
More Information: ArchDaily
Archi Studio
Architects: Gabrielle Vinson Architecte
Area:
147 m²
Year:
2023
Photographs:Gabrielle Vinson
Lead Architects: Gabrielle Vinson
Program / Use / Building Function: House renovation
City: Toulouse
Country: France
On the ground floor, the garage is removed, and the veranda and its utility room are demolished. On the street side, a new glass block wall set back from the façade creates a buffer zone from the street and sidewalk, providing space for bikes and containers.
More Information: ArchDaily
Archi Studio
Architects: Gabrielle Vinson Architecte
Area:
147 m²
Year:
2023
Photographs:Gabrielle Vinson
Lead Architects: Gabrielle Vinson
Program / Use / Building Function: House renovation
City: Toulouse
Country: France
- Catégories
- Architecte
- Mots-clés
- 2005_MNB House, Gabrielle Vinson Architecte, TOULOUSE


















Commentaires