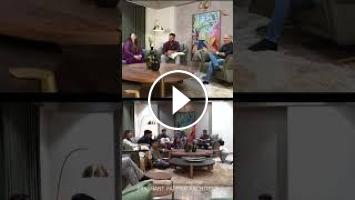Upon entering the penthouse, you see an open plan of 60’ length consisting of Drawing, Dining, and Kitchen. Moreover, the TV Unit has a stunning metal bent frame, highlighting its modern appeal whereas its backdrop of backlit onyx marble adds an attractive glow to the overall design with combination of PVC wooden fluted panels.
The ceiling here is kept raw & elegant with its natural concrete texture combined with wooden fluted panels and rose gold stripes.
The initial flooring has been replaced with the Luxurious Italian Marble Floor.
???????????????????????????? ????????????????????????????:
???? Project Name: “Ultra-Modern Luxurious Penthouse”
????Location: Nehrunagar, Ahmedabad.
⭐️ Carpet Area: 4,300 Sq. Ft.
⭐️ Completion Year: 2023
Photography Credits: @studio_16mm
.
#interior #interiordesign #interiordesigner #duplex #penthouse #house #home #homedesign #homedecor #decor #italiansofa #art #design #newtrend #trending #livingroom #livingroomdecor #drawingroom #familyroom #interiorstylist #interiør #interiorstyling #carpet #ahmedabad
The ceiling here is kept raw & elegant with its natural concrete texture combined with wooden fluted panels and rose gold stripes.
The initial flooring has been replaced with the Luxurious Italian Marble Floor.
???????????????????????????? ????????????????????????????:
???? Project Name: “Ultra-Modern Luxurious Penthouse”
????Location: Nehrunagar, Ahmedabad.
⭐️ Carpet Area: 4,300 Sq. Ft.
⭐️ Completion Year: 2023
Photography Credits: @studio_16mm
.
#interior #interiordesign #interiordesigner #duplex #penthouse #house #home #homedesign #homedecor #decor #italiansofa #art #design #newtrend #trending #livingroom #livingroomdecor #drawingroom #familyroom #interiorstylist #interiør #interiorstyling #carpet #ahmedabad
- Catégories
- Architecte Architecte Intérieur - Décorateur
- Mots-clés
- PRASHANT PARMAR, ARCHITECT, INTERIOR DESIGN




















Commentaires